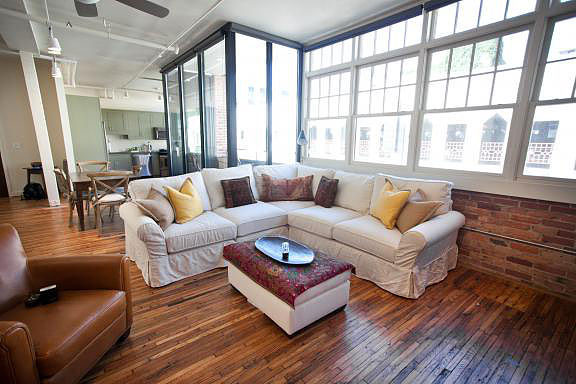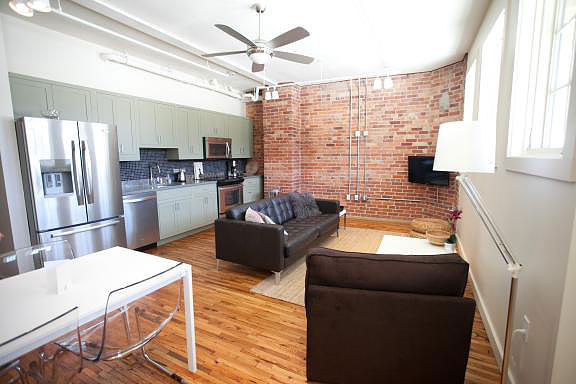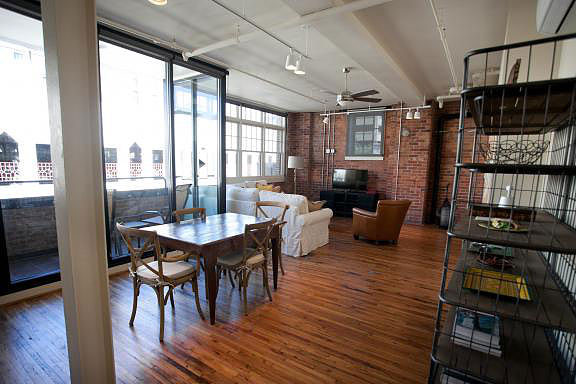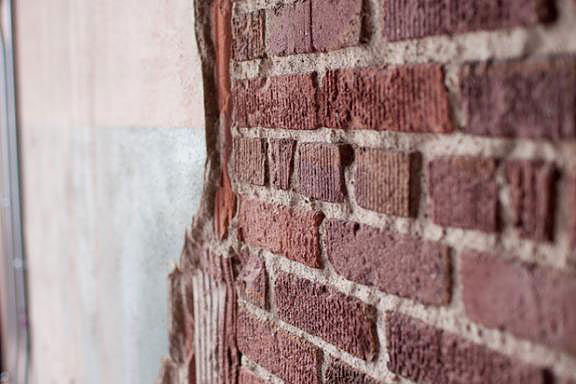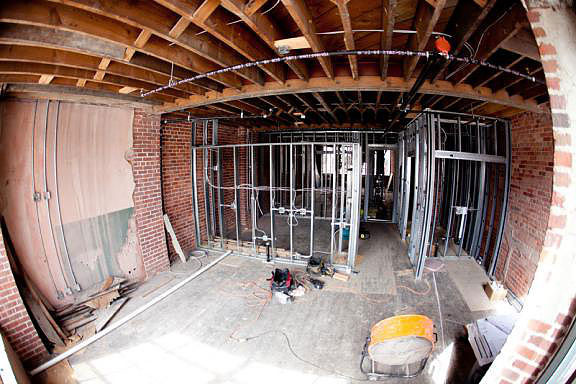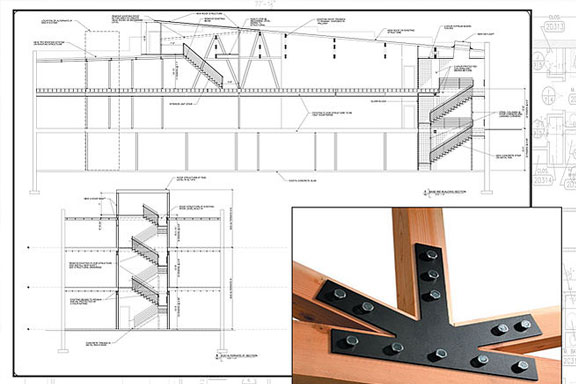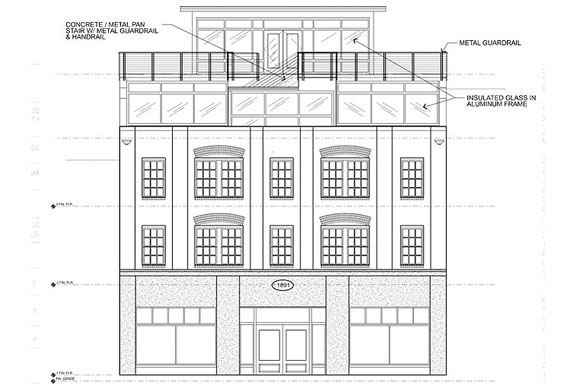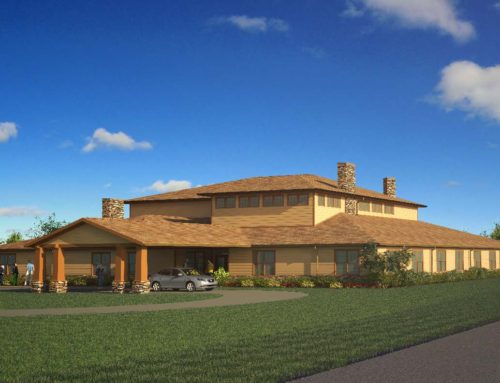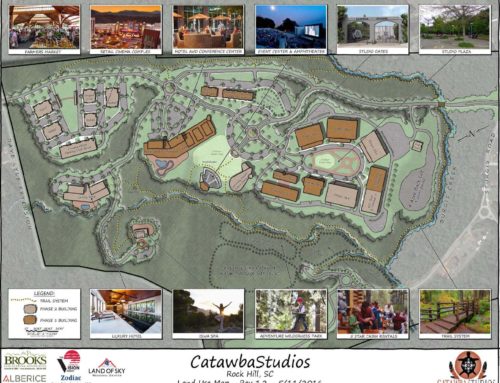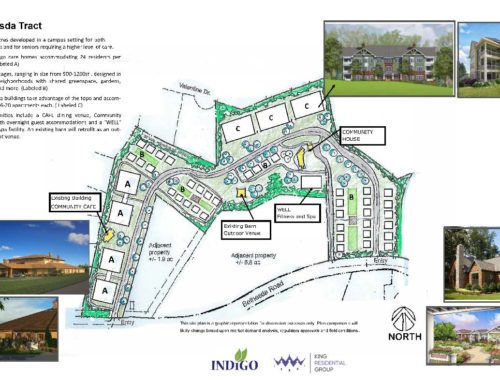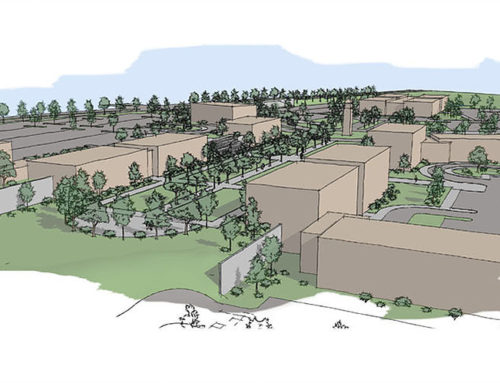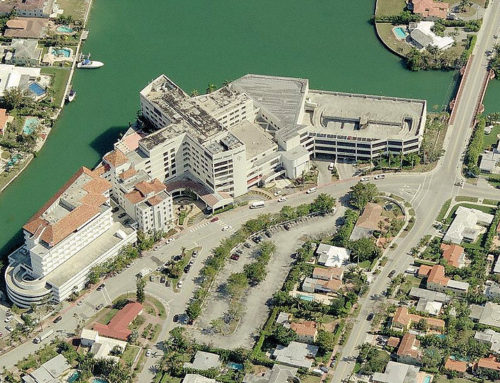The Vision Group was retained to develop a series of schematic options for 39 Lexington Avenue, with a program to provide residential units on the second and third floors with the entrance to the living side of the building on Rankin Street and light commercial space on the first floor with street side presence in the prominent shopping district. Utilizing local not-for-profit Hand Made in America, a series of fixtures, hardware and lighting were added to the eight residential units providing unique, cultural expression for the high-end units. A base pricing document was developed with Add Alternates for a Penthouse, elevator and balcony space.
Architect – Rowhouse Architects
General Contractor – Weaver Cooke Construction


