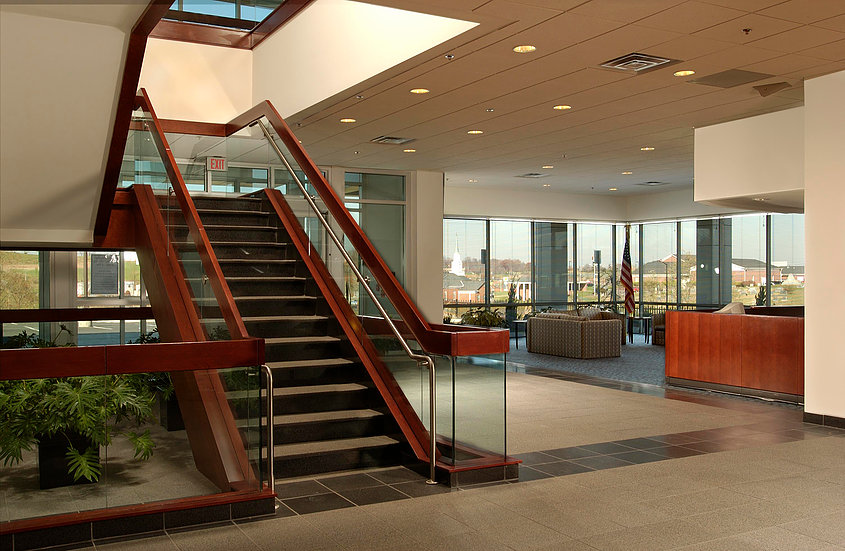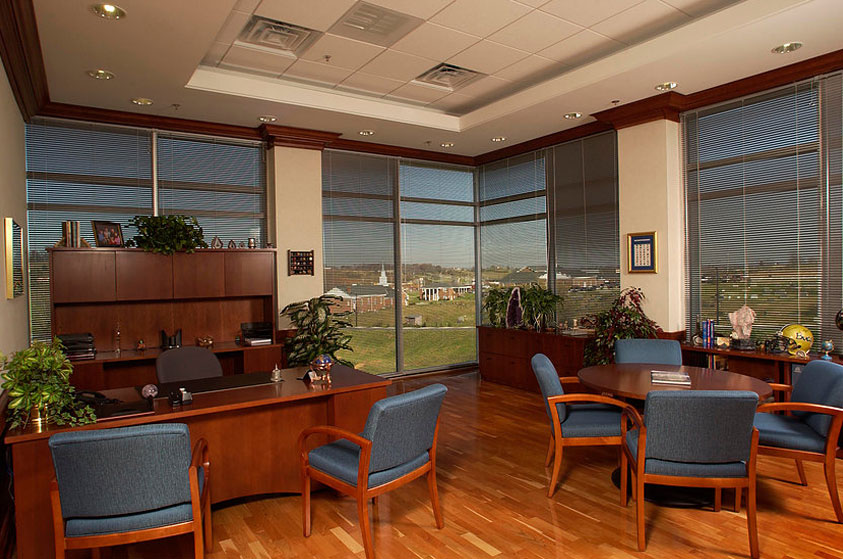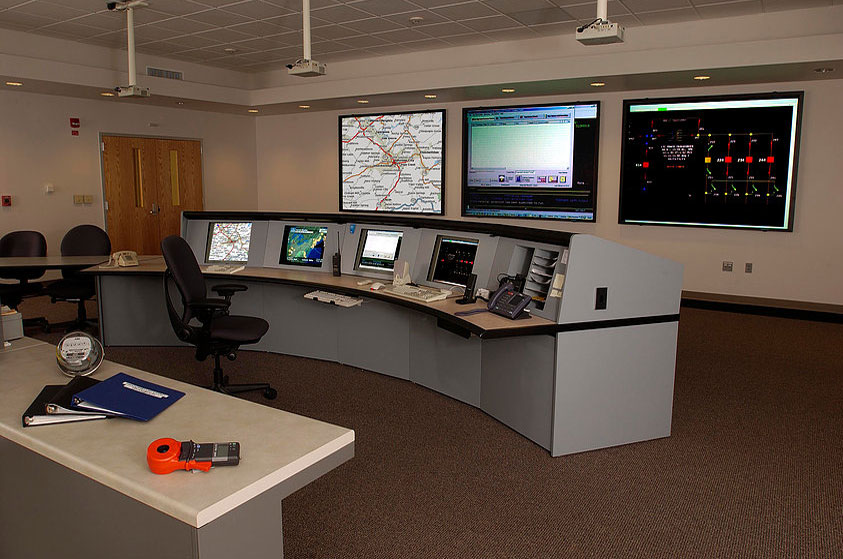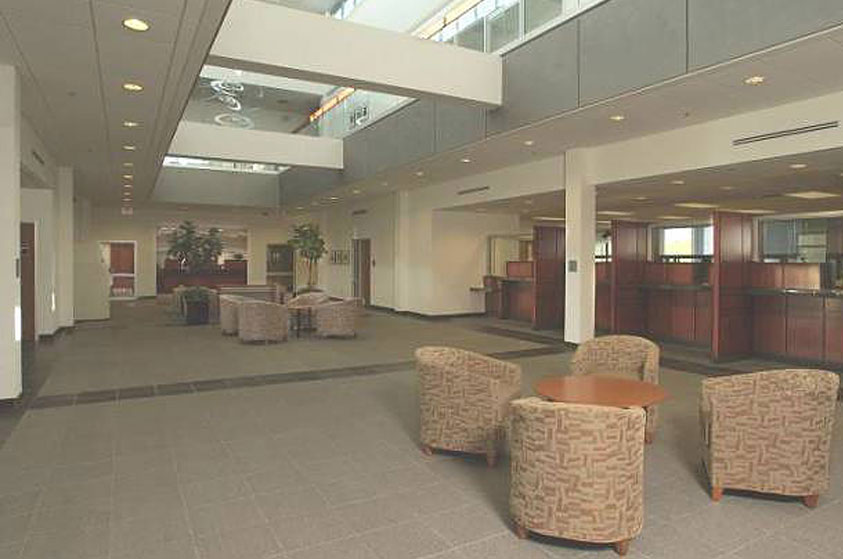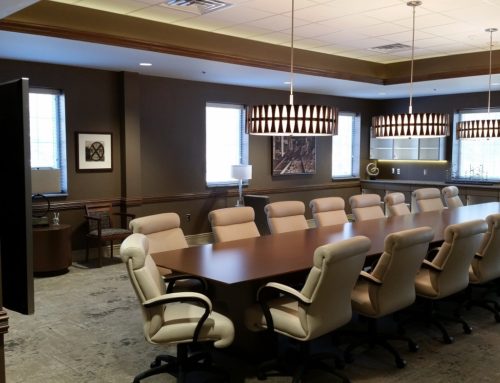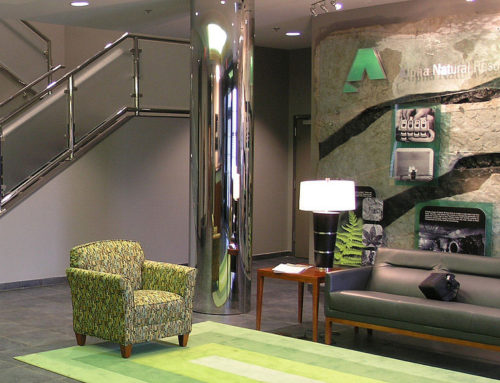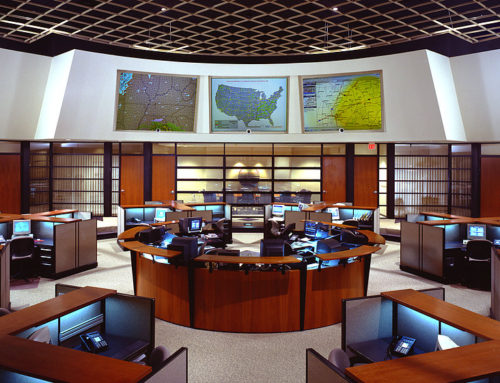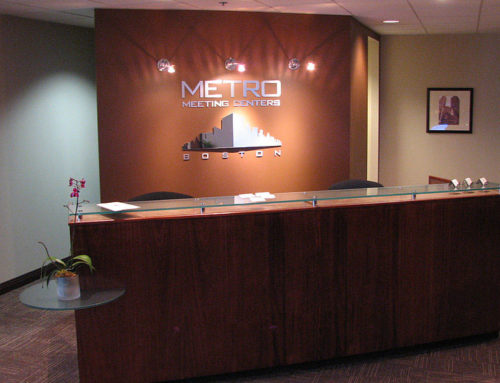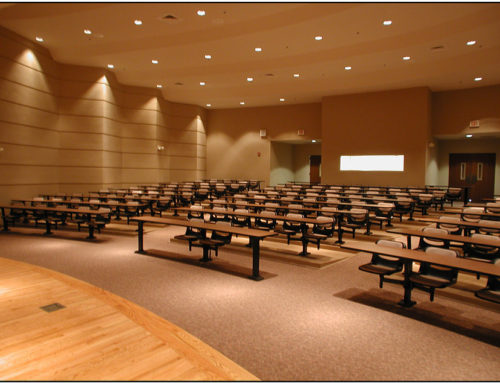Consolidation of all operations onto a five-acre campus was the program for the Power Board. Providing concept, soft wall planning, architectural details, lighting, casework, millwork, finishes, and furnishings was the Vision Groups charge. With sustainability and energy consciousness as an underlying thread, the use of daylighting, HID and fluorescent lamping with the total absence of incandescent light is used throughout. Indigenous granites and cherry from managed forests permeate the space, The organic ambience is carried through the open office area in the use of a monochromatic palette of natural tones and textures.
Crisp, bright color schemes featuring hospitality design and decor, designed to appeal to both the college linebackers knee surgery and the recovering cardiac patient, aiding in their concise and rapid recovery. Emphasis on the natural environment was given prominence with the elimination of heavy window treatment, a closer connection to the lush courtyard and the addition of a large free flowing fountain in The Gathering Room outside the dining room.
Recovery was encouraged with private rehab rooms equipped with 42 flat screen TV, Cable, Telephone Service, Lounge Chairs and Guest Seating and private baths. Special attention was given to the redesign of shower rooms with enlarged turning radius allowing easy wheelchair access and gurney maneuvering. Shower heads and hand held fixtures were relocated to allow ease of use by care-givers. Showers were enlarged, flooring re-sloped to eliminate trip hazards and strong, vibrant but functional surfaces were incorporated to create water therapy features that were practical, functional and beautiful.

