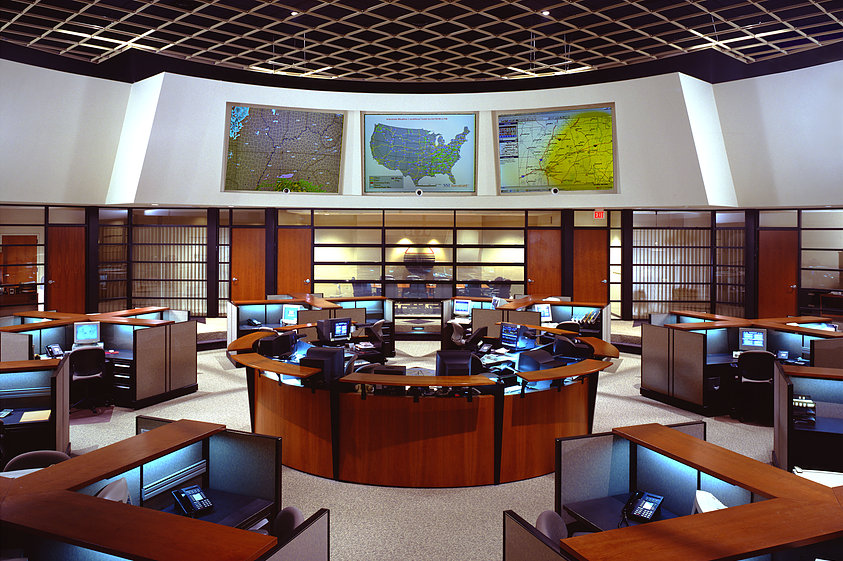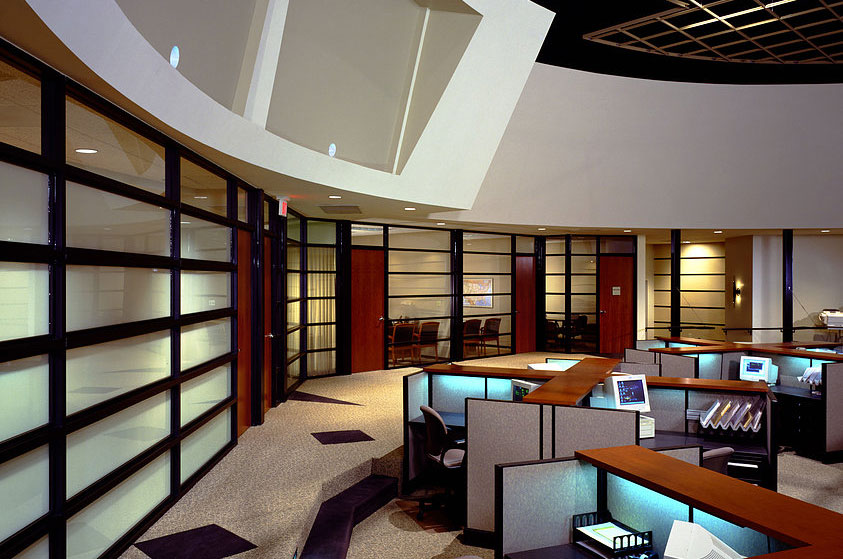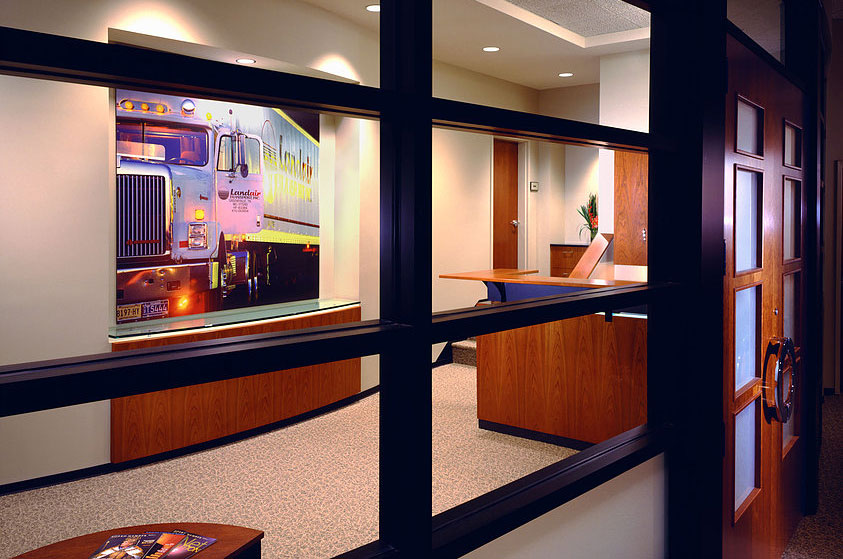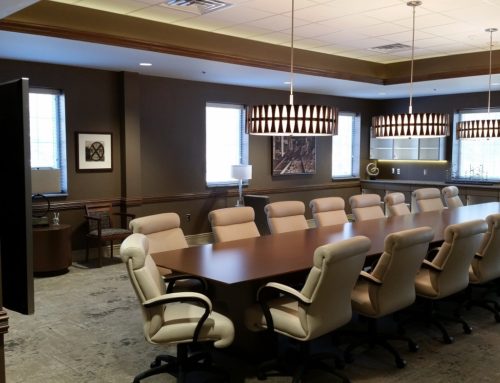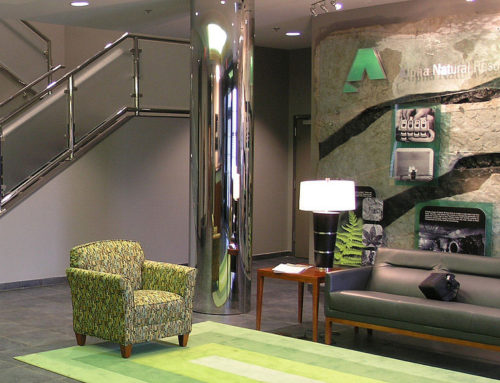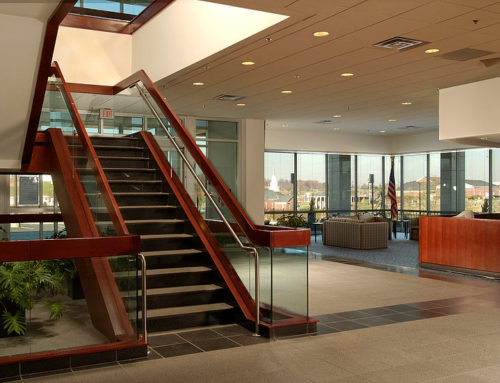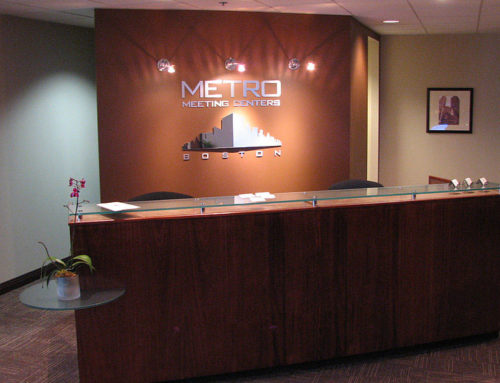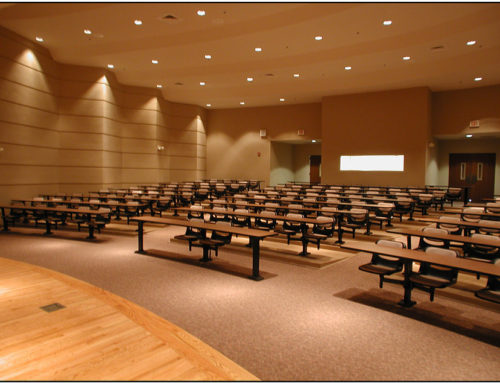Providing design concept, finishes, furnishing, and art specifications, was the scope for this project. An existing airplane hangar, connected to the corporate offices, houses the dispatch division and the associated upper level management. The design challenge was bringing an appropriate scale to a hangar with 20 ceiling and providing a community within the space to accommodate a 24/7 work environment.
Housing two shifts of workers, free address work areas were created, which allowed for a four person team, as the organization structure dictated. An exposed ceiling grid allows some intimacy to the pit area. The desired aesthetic was upscale with subtle industry undertones. From the over scaled Landair truck at reception to the compass pattern in the carpet providing directional thought, the interior relates to the truckload business. Six video screens provide access by all to current weather and routing information. The conference room boasts a custom glass sculpture, capturing the company logo, as well as a wall of windows wired for the transformation of obscurity to visibility of operations central at the touch of a switch.unique.

