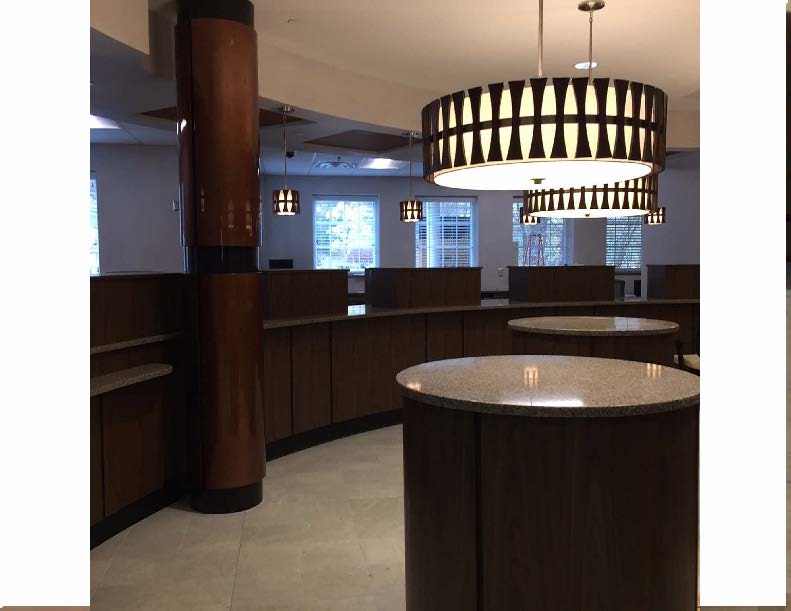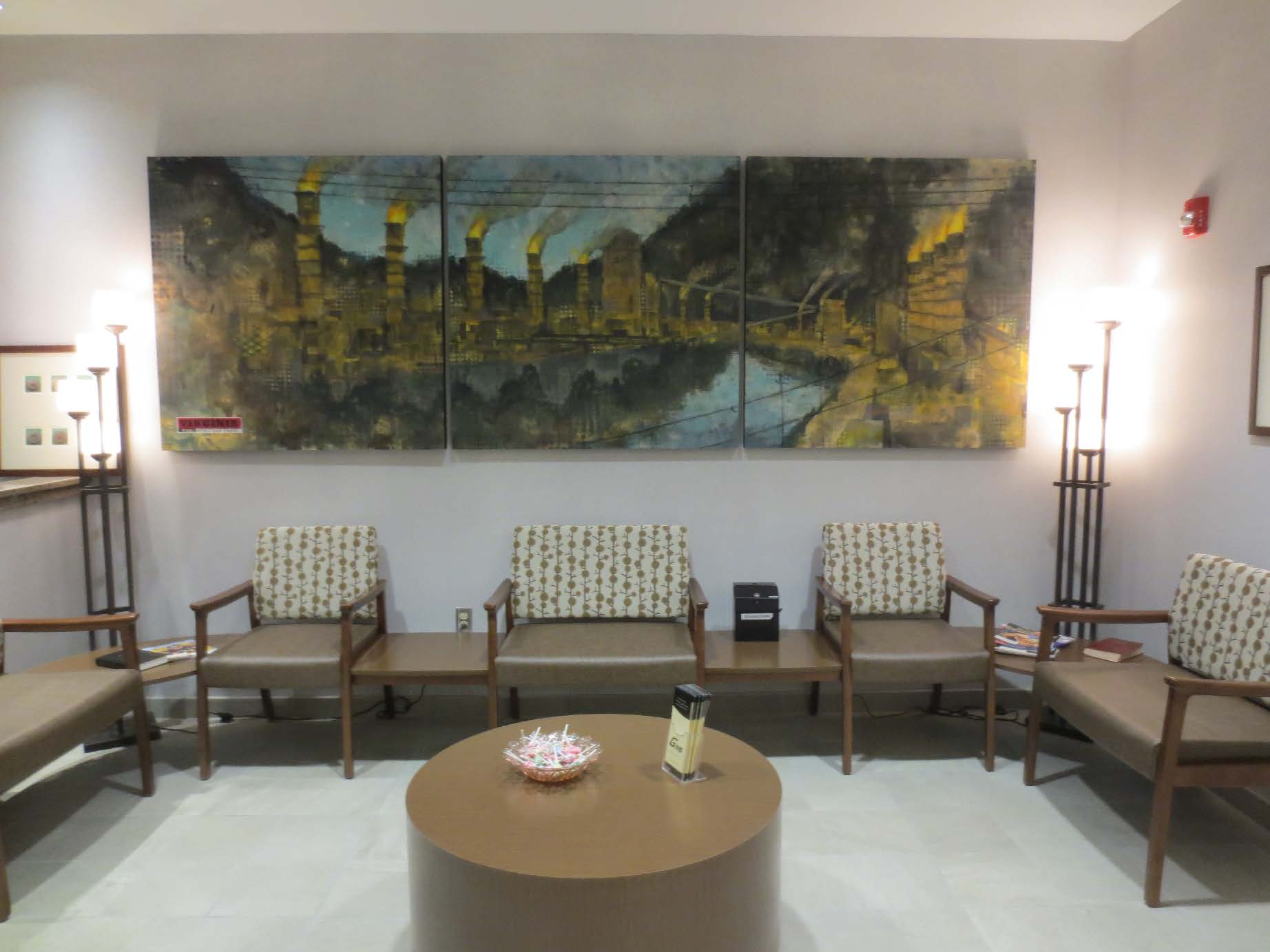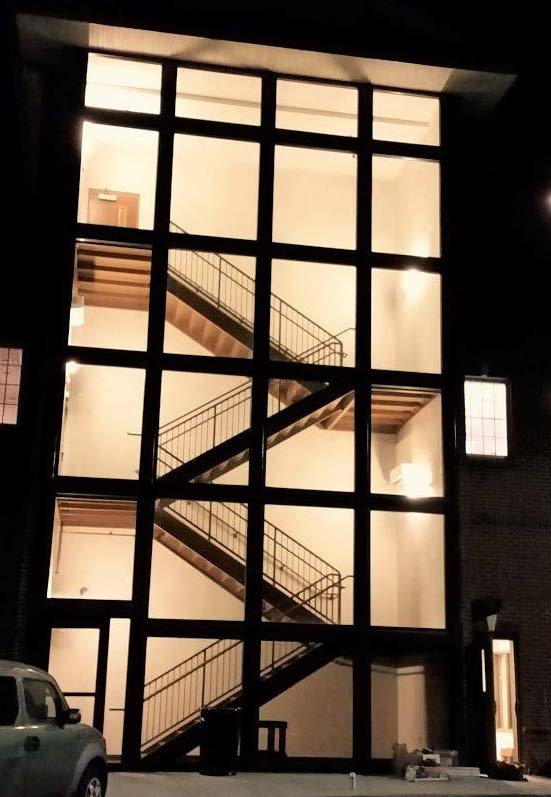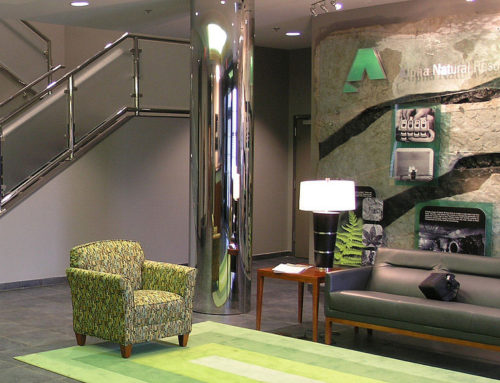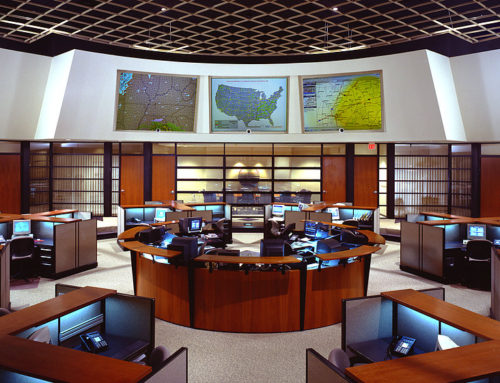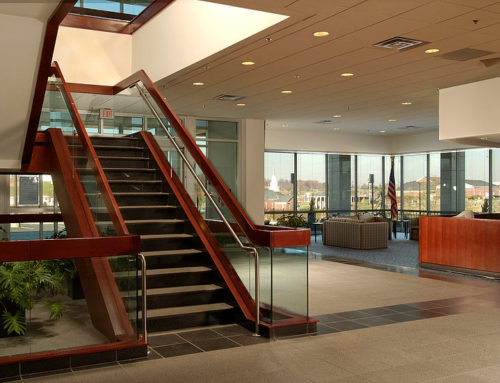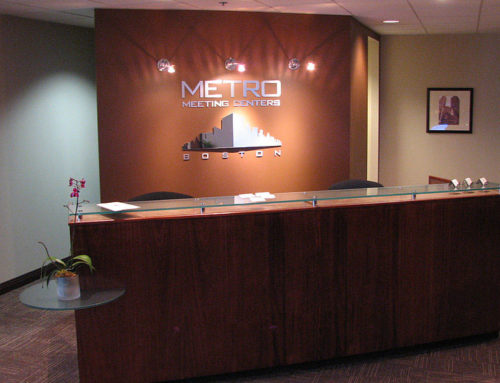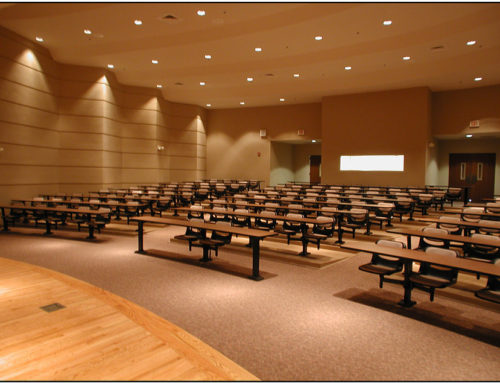The planning and design of corporate headquarters, branch office banks and credit unions has produced a resume of completed financial related projects for The Vision Group. The transformation of this new 16,000sf corporate headquarters for Grundy National Bank building includes low maintenance finishes for a coal mining clientele and local commissioned art showcasing the local industry. The original design located the stairwell on a back wall with no fenestration. The Vision Group made a case for opening the staircase to storefront glazing to maximize the view of the river and provide the employees a visual incentive to take the stairs. Research shows open stairs are used nine times more frequently than enclosed fire stairs. Although these are not open to the building core, an uptick in useage has been noted in post occupancy reviews.


