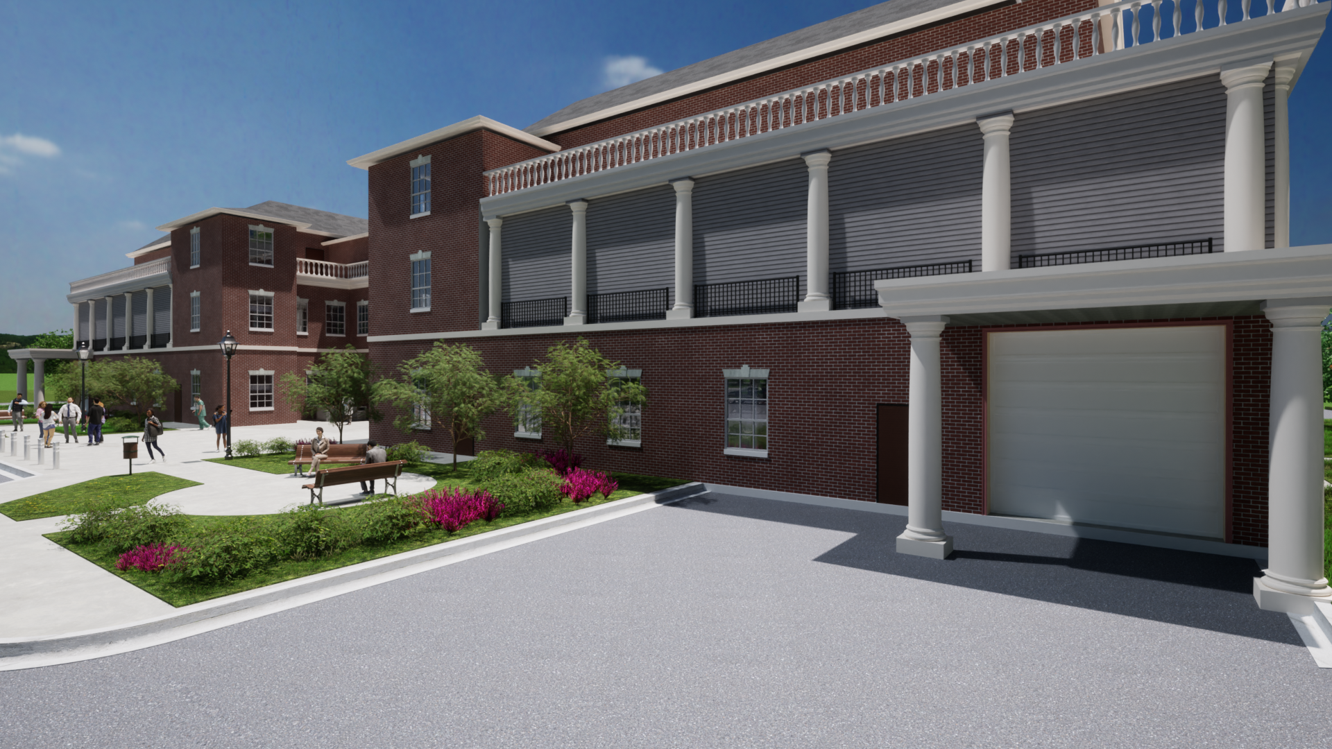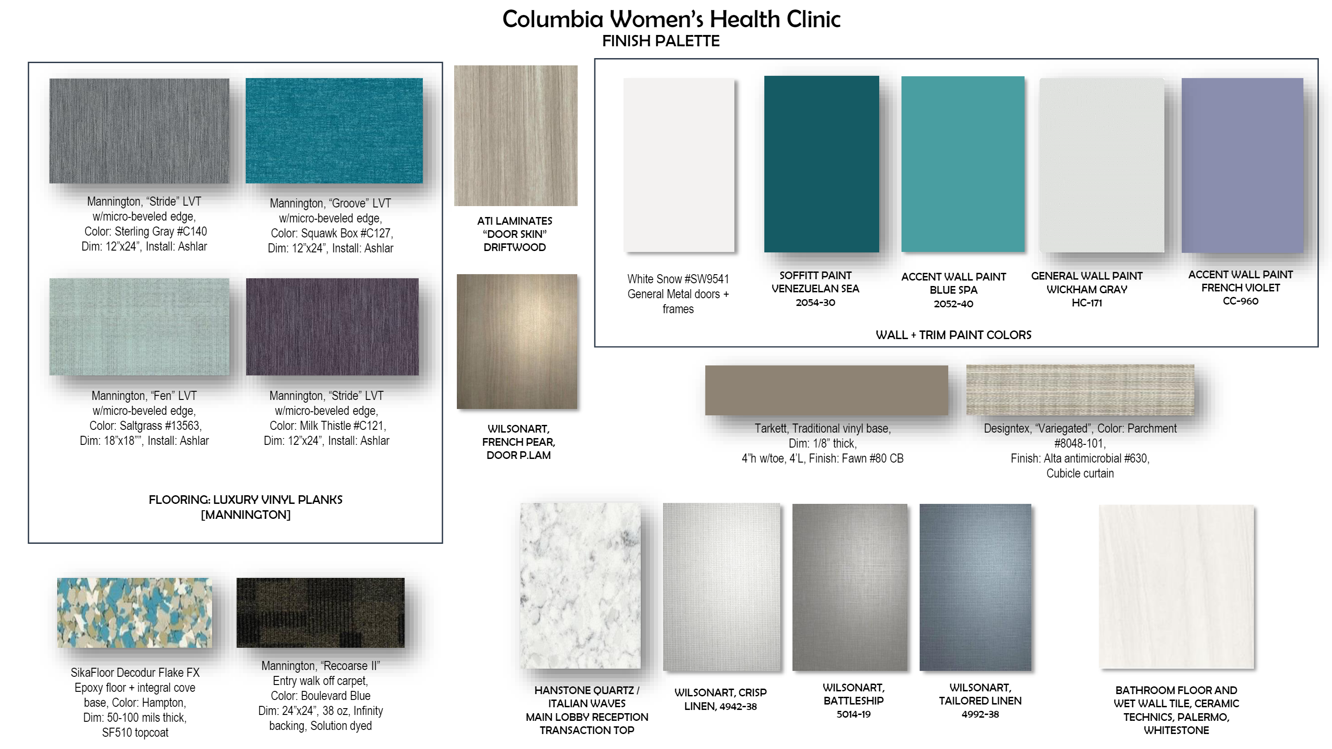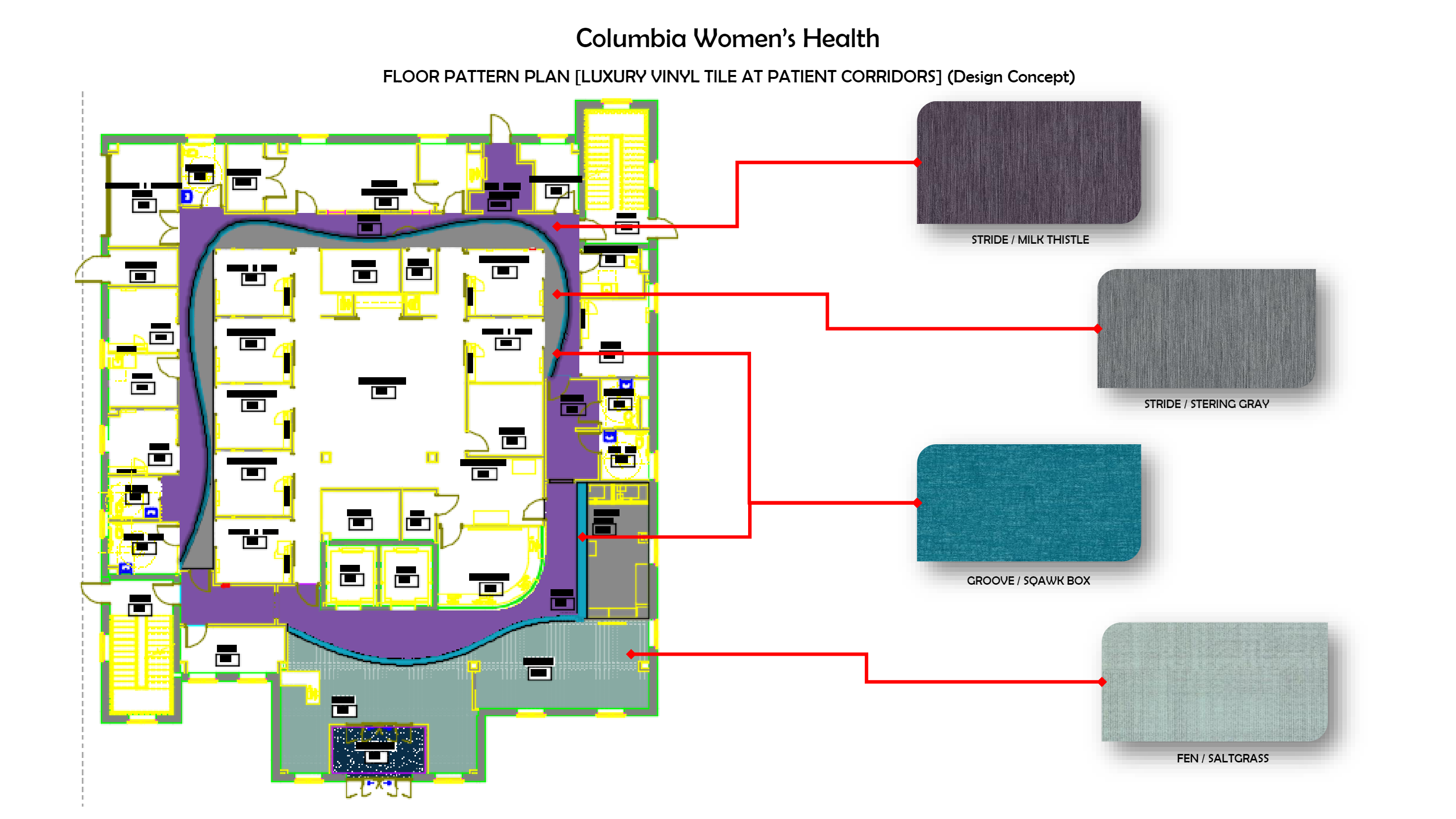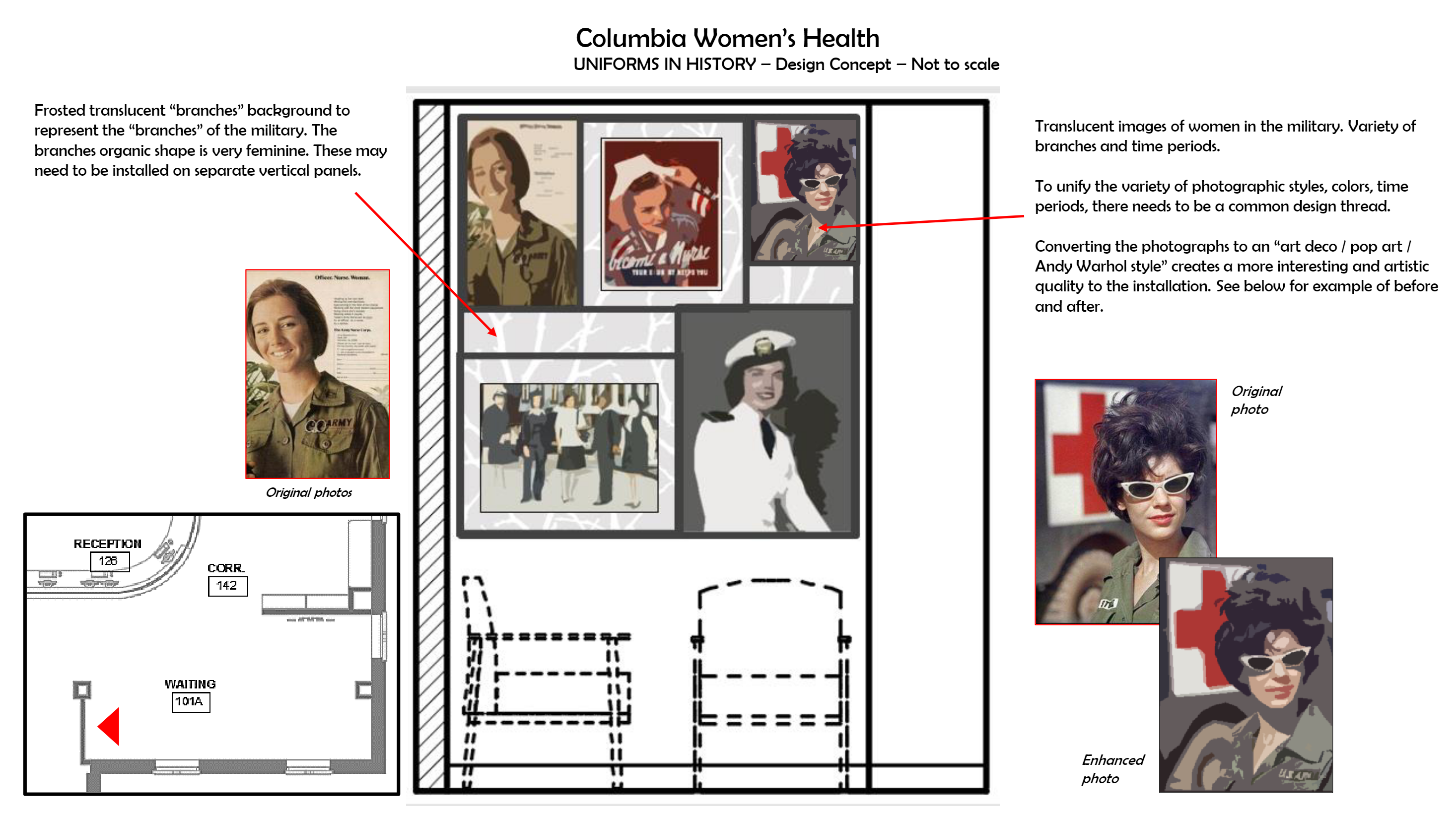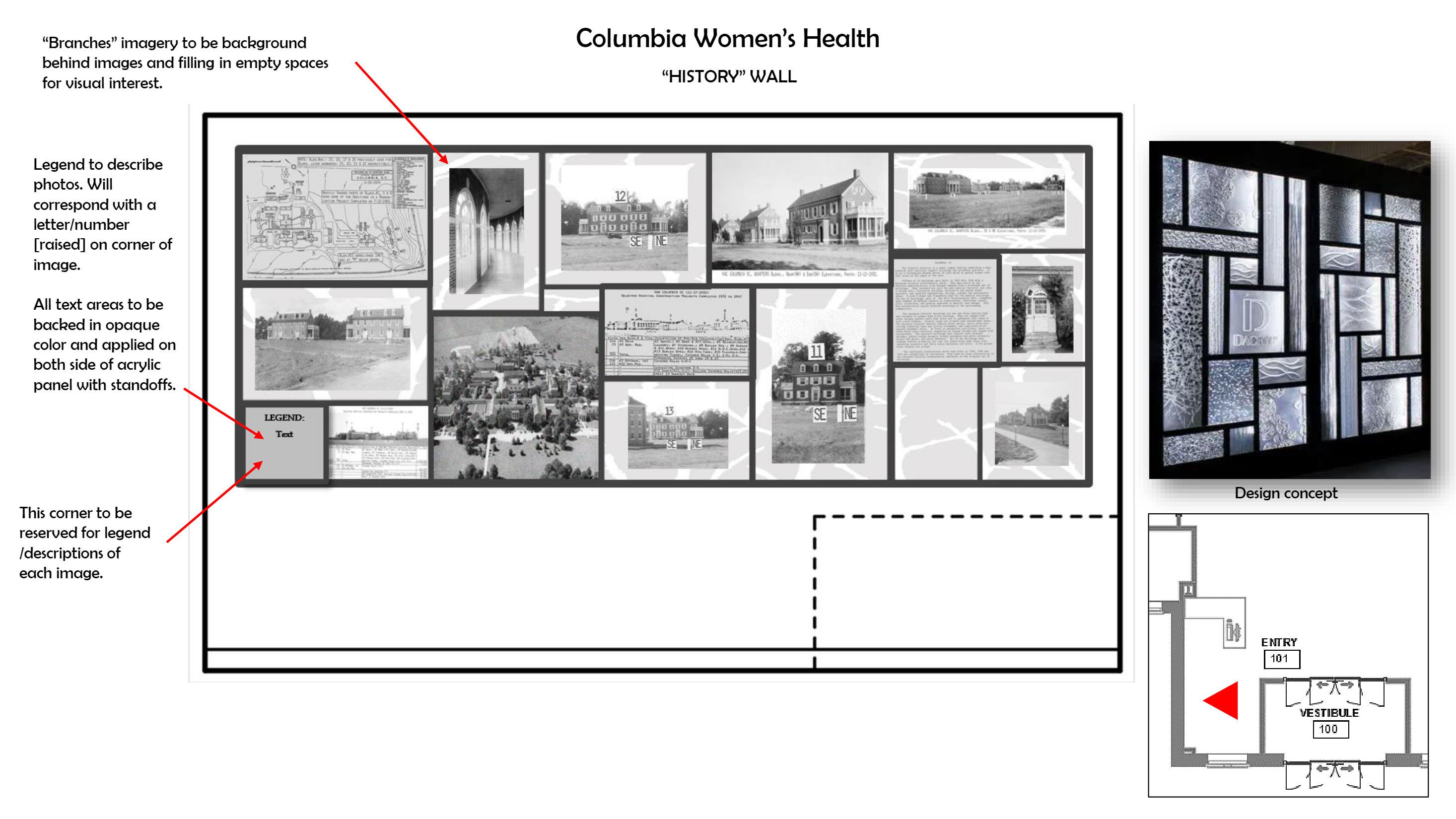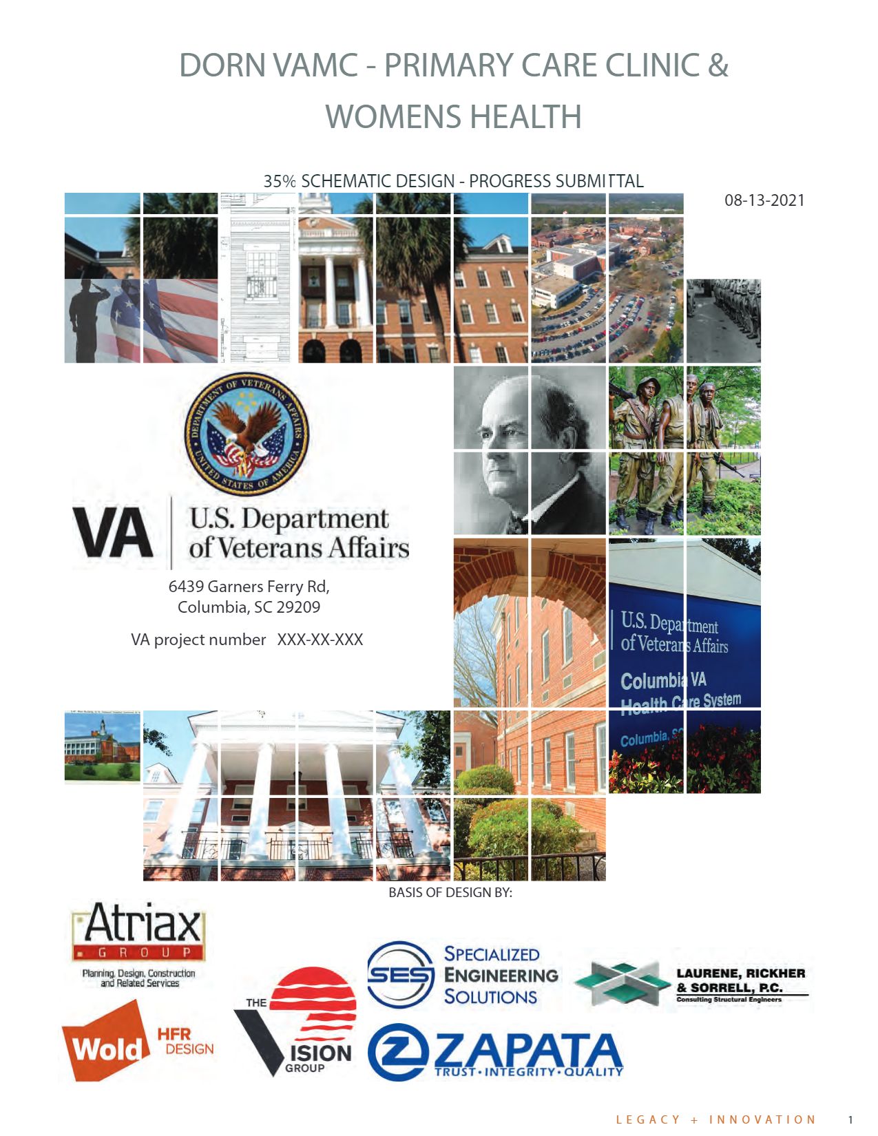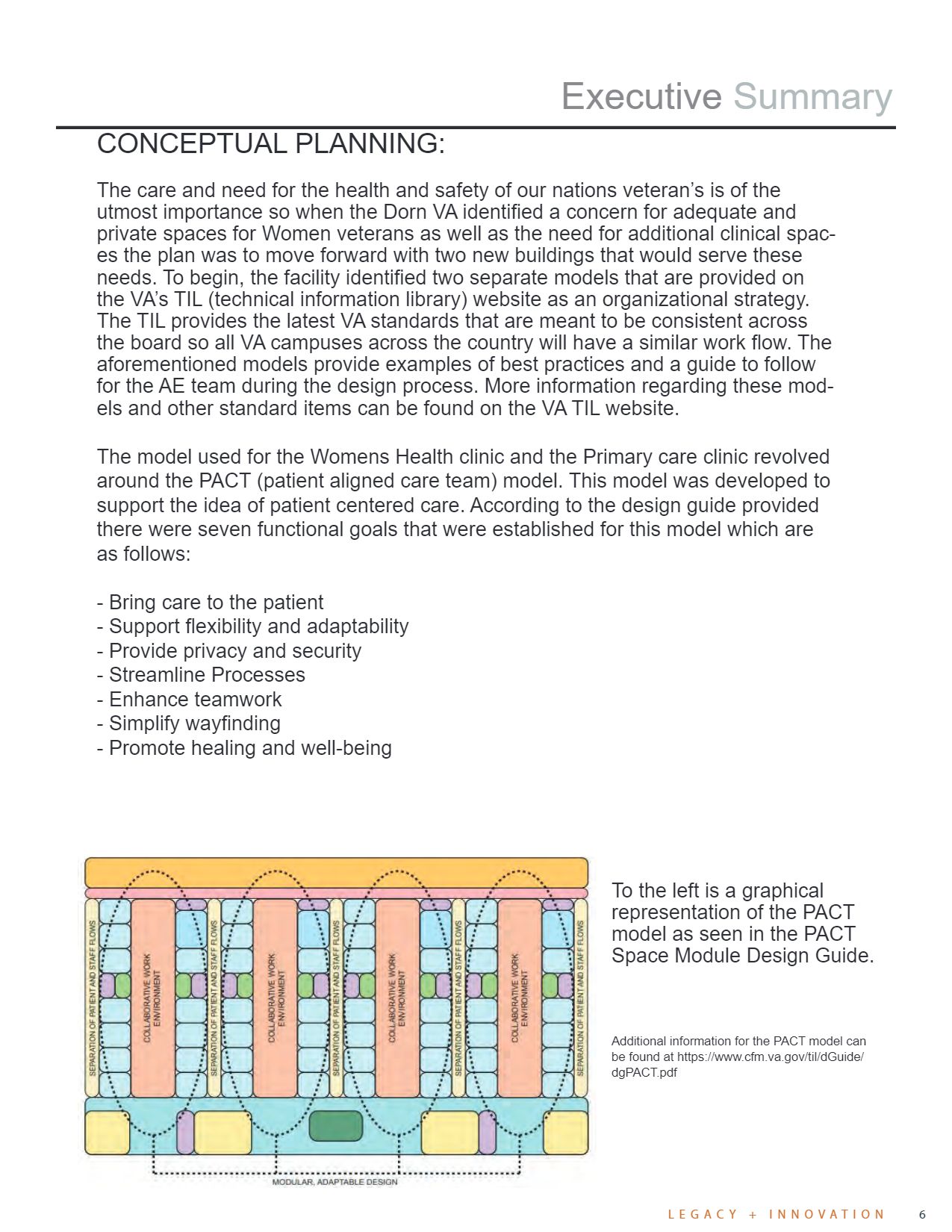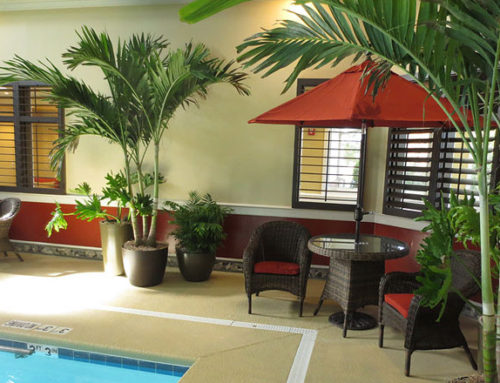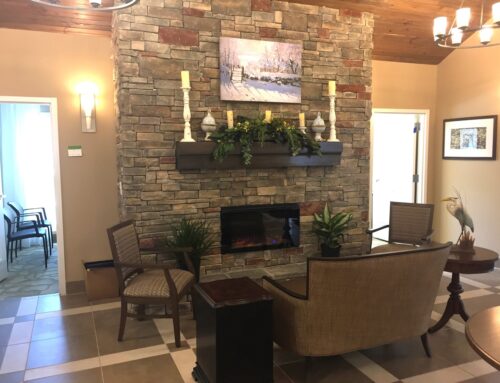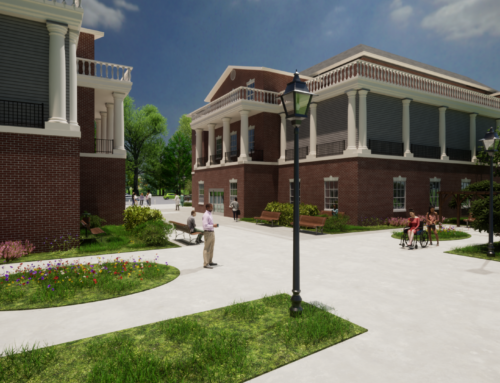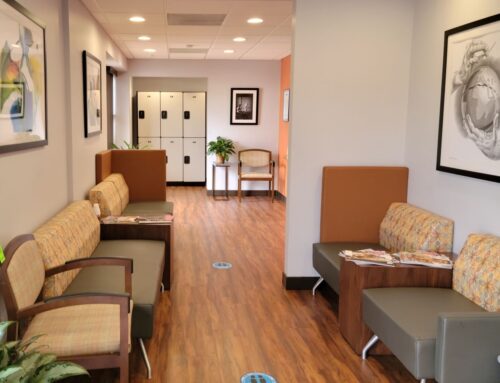The Vision Group Studios was contracted to provide bridging documents for a 26,000 SF Women’s Health Center on the Dorn VA campus in Columbia, SC. The delivery model used for the clinic was based on the PACT ( patient aligned care team) approach, developed to support the idea of patient centered care. Functional goals include bringing care to the patient, streamlining processes, enhancing teamwork, simplify wayfinding and promote healing and well-being.
The Vision Group led program sessions and toured existing facilities with a diverse range of operations – C-suite administrators, doctors, nurses and administrative staff. The pandemic did not allow the level of focus group with users we desired but surveys were taken and furnished to reflect end-user preferences.
The design problems that surfaced during these program sessions were as follows:
Women veterans require well-defined gender separation: Through space design and wayfinding minimize interaction with male staff and male Veterans. VGS utilized the existing Logo graphic to create “Her Only” zones – “positive exclusion” in both interior and exterior spaces.

The abundant use of organic curves, radius and circular forms were utilized in the design of the display wave wall, floor patterns, soffits, and Reception Counter at entry.
Accommodation of children: A children’s “nook” was created in the main waiting and family waiting. This area contains child’s scale seating designed with minimal maintenance of loose items.
Age gap 30-39: The interviews revealed a reluctance of younger women Veterans to use the VA campus for medical services. The Vision Group’s research of enrollee data revealed a large gap in the age groups 30-39 with enrollees compared to actual Users of WHC services. In addition to giving agency to all women Veterans, this theme was woven through the facility to appeal to the aspirations of all user groups and a focus on this age demographic. This is evident in the Graphic Lobby boards showing how women’s uniforms had evolved over time while helping meet the SHPO historic district requirements. Brand Experience was driven by the desired cultural with continuity in graphics, interior finishes and elements as well as the interior space plan.
Interior Solutions, Greensboro, NC collaborated with The Vision Group in the design of this project.

