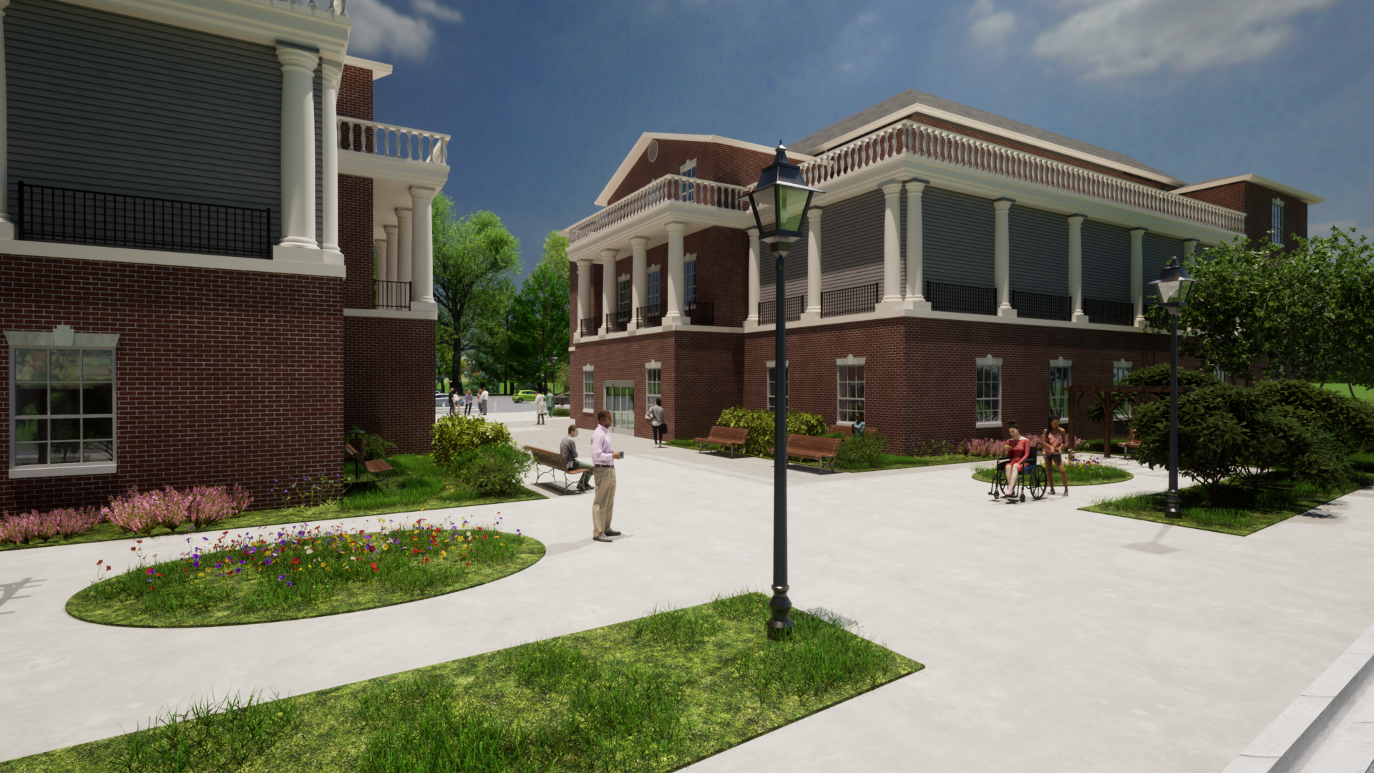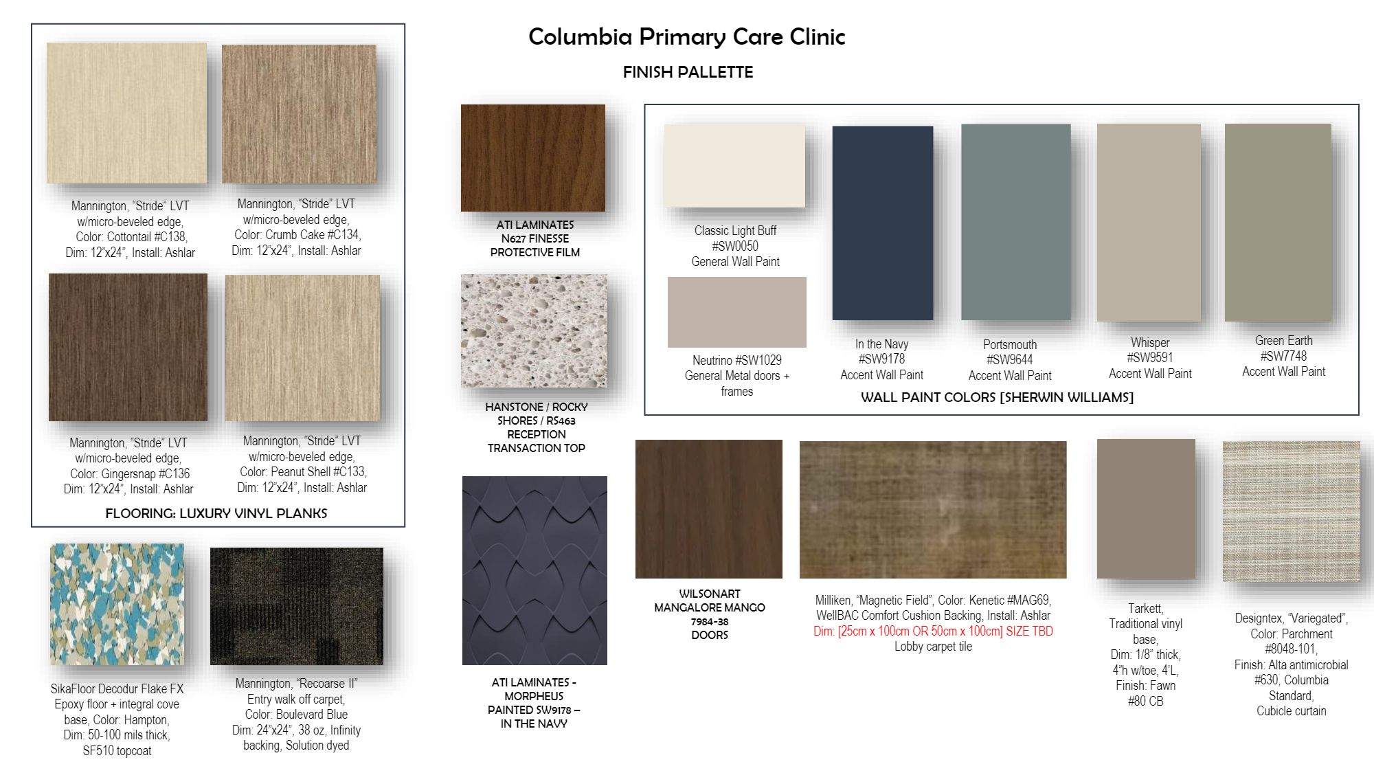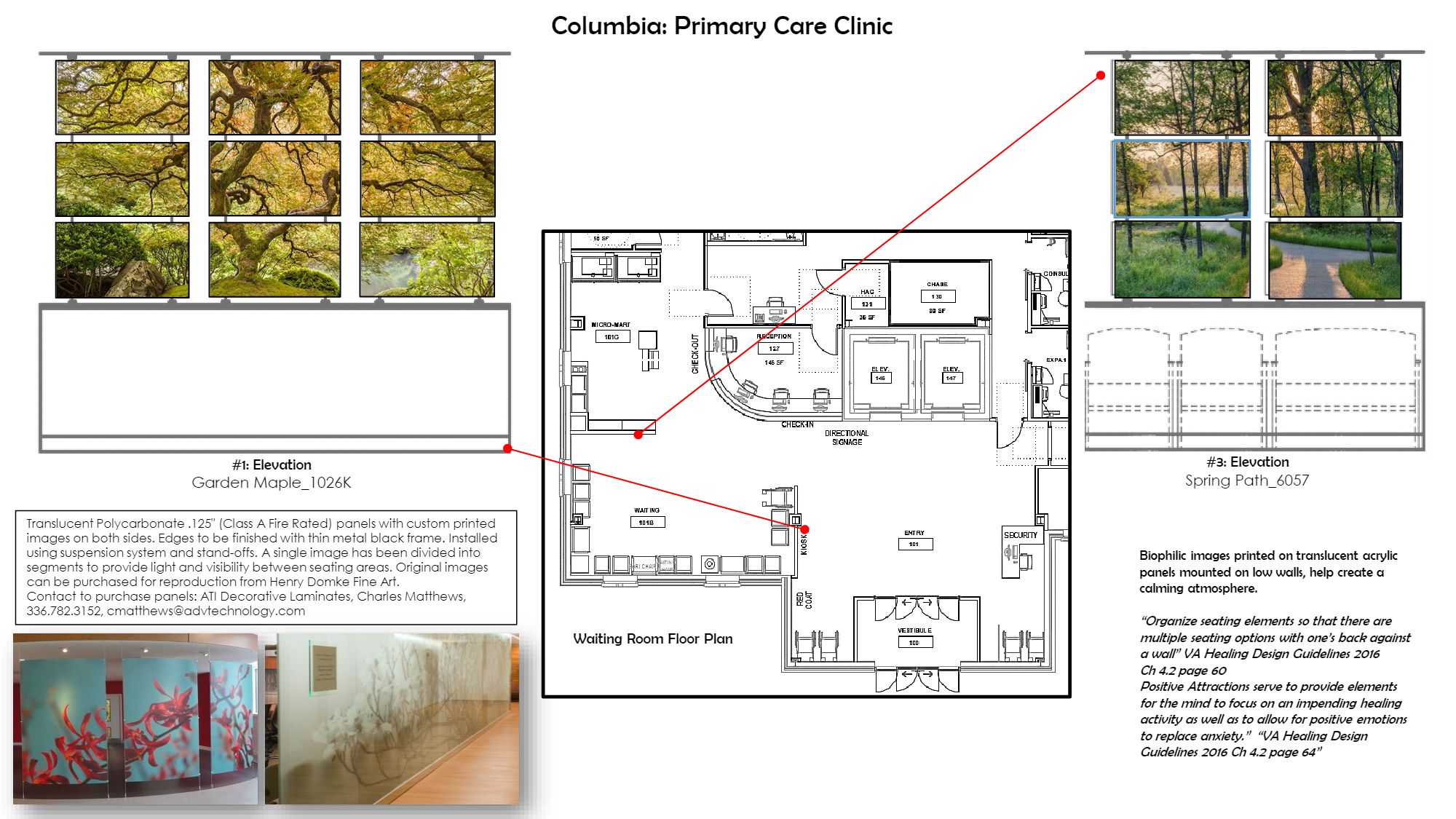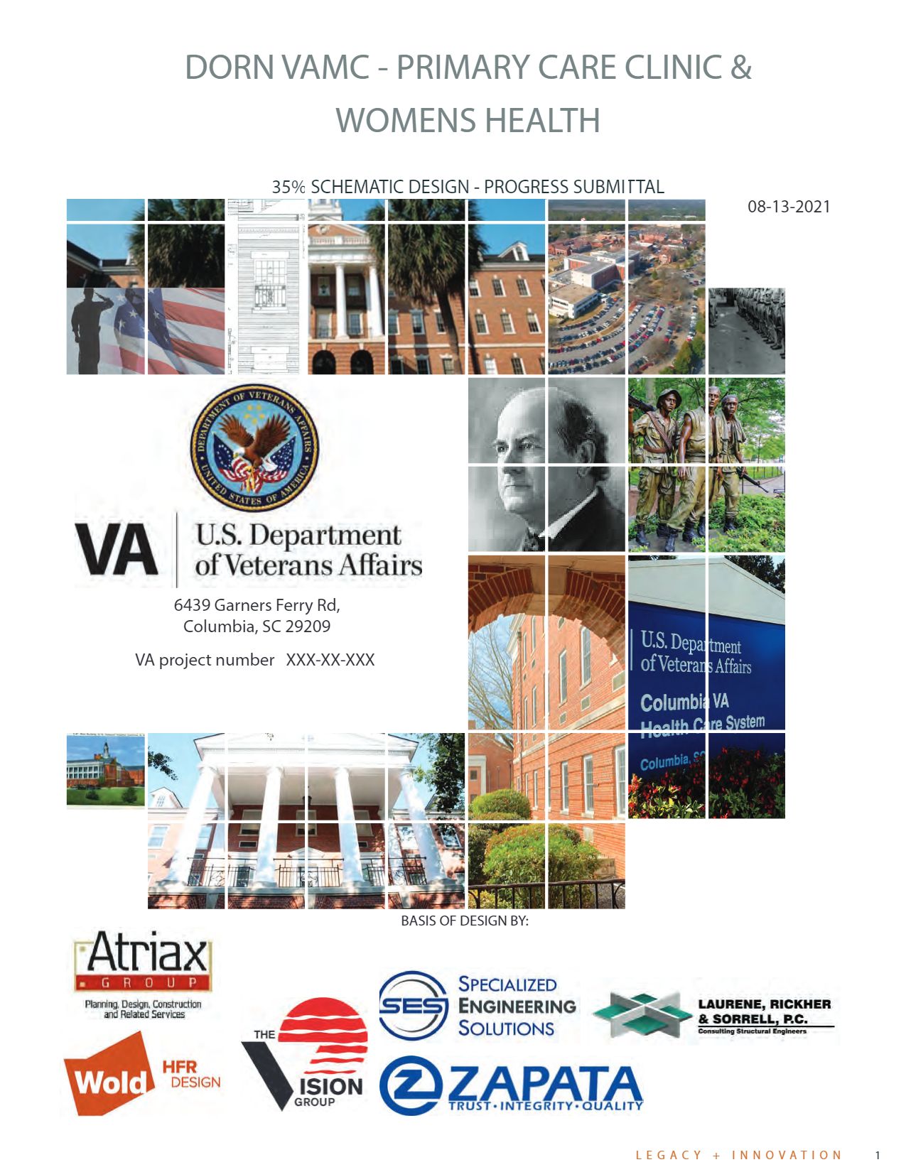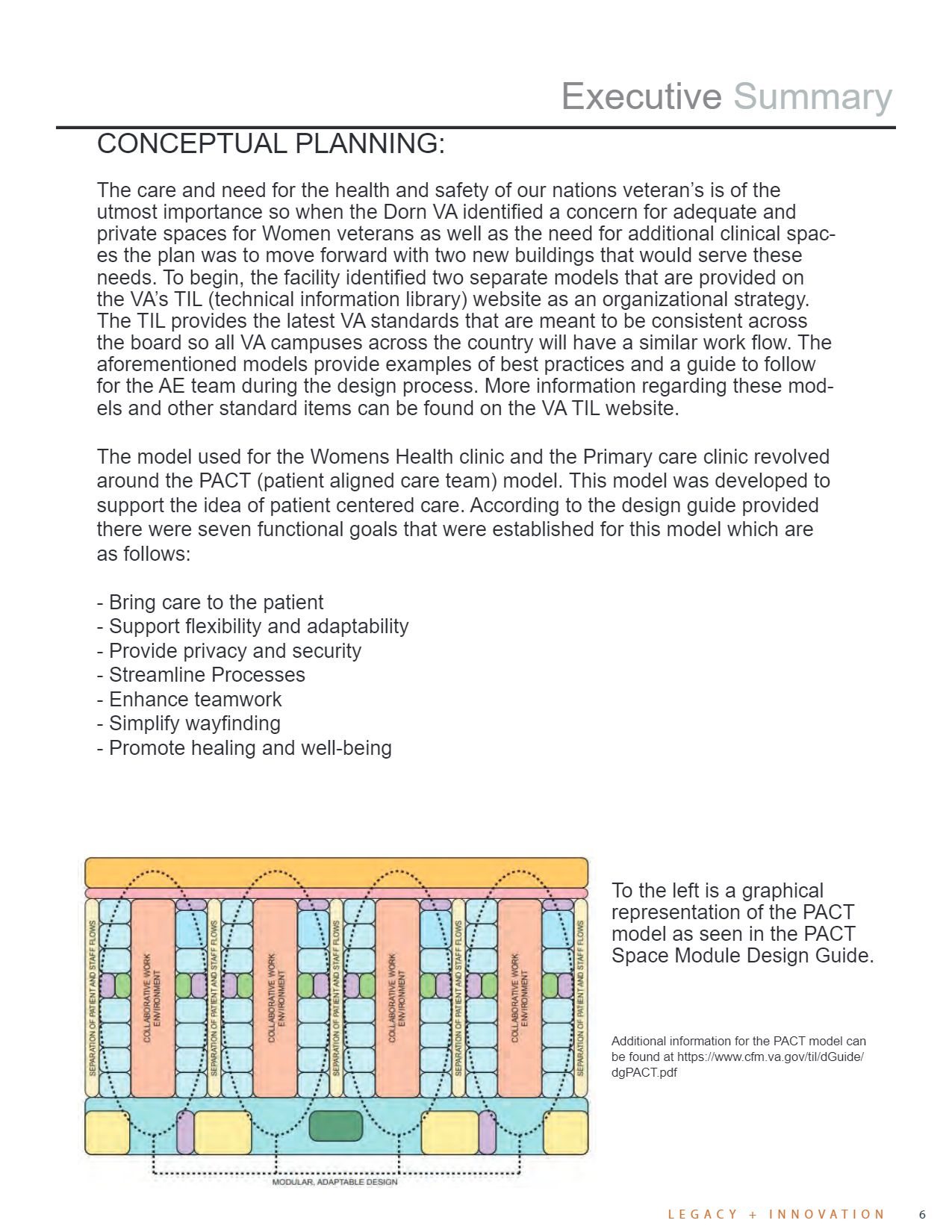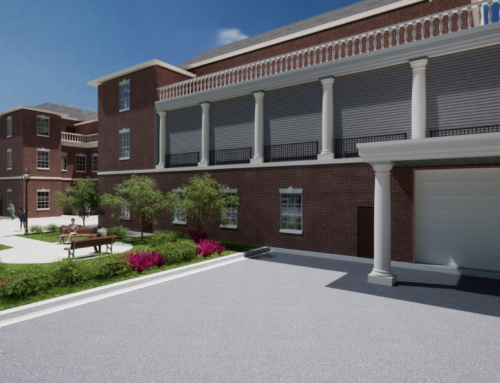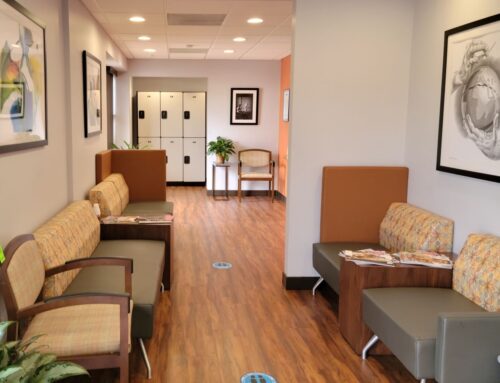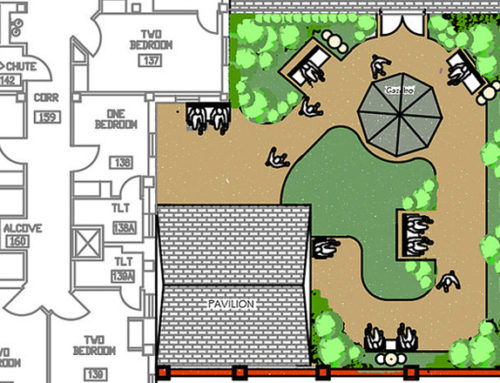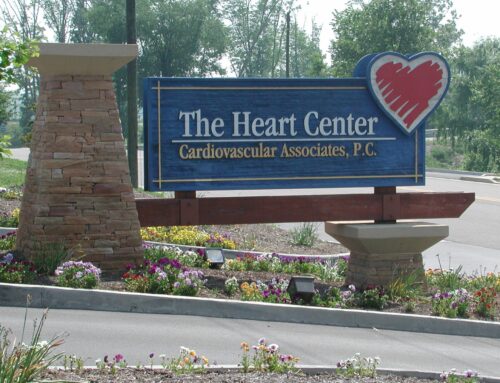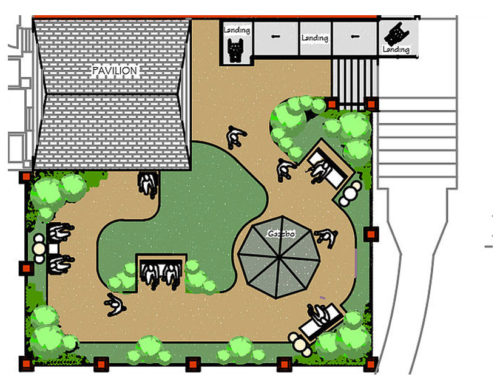The Vision Group Studios was contracted to provide bridging documents for a 26,000 SF Primary Care Clinic on the Dorn VA campus in Columbia, SC. The delivery model used for the clinic was based on the PACT ( patient aligned care team) approach, developed to support the idea of patient centered care. Functional goals include bringing care to the patient, streamlining processes, enhancing teamwork, simplify wayfinding and promote healing and well-being.
The Vision Group led program sessions and toured existing facilities with a diverse range of operations – C-suite administrators, doctors, nurses and administrative staff. The pandemic did not allow the level of focus group with users we desired but surveys were taken and furnished to reflect end-user preferences.
The design problems that surfaced during these program sessions were as follows:
Exam room size reduced below SEPS standard of 130 SF to 111 SF. The solution envisioned 60 SF “cockpit” offices with barndoors for the providers. Currently, the core “off-stage” area was developed with workstation acoustic screens to create another level of privacy for the providers and consult rooms are available for their telehealth appointments. The Design team specified Herman Miller MBrace to wall mount technology and Compass series sink cabinets in the exam and procedure rooms, as space saving measures.
Optimize natural light for staff. Incorporating into the plan is the alignment of Staff Lounge/Locker room doors with the Offstage corridors on the second floor and the group classrooms on the main level. This allows the opportunity to share light from Door Glazing/sidelights or above door transoms down the corridors. The Staff lounge incorporates a variety of seating with soft seating in locker alcove, a bar with stools at window wall, and 4-top tables that can easily be combined for impromptu events or touchdown meetings that occur.
Aging Demographic: A review of the clients showed an average of 36% over the age of 65. With half a million veterans receiving compensation for service hearing loss, attention to the control of reverberation and background noise is critical to the success of multipurpose spaces. Acoustic control, increased footcandles for aging vision, FF&E layouts to accommodate ambulatory devices and appropriate privacy separation as well as strong wayfinding graphics are given priority in the design concept.
Seating elements were organized so that there are multiple seating options with one’s back against a wall as often as possible. Positive Attractions with biophilic graphics printed on translucent polycarbonate panels serve to provide elements for the mind to focus on an impending healing activity as well as to allow for positive emotions to replace anxiety.
Meeting SHPO Standards for a historical district: The design team designed a series of wall murals to display the history of the site. The graphic wall depicts the history of the campus buildings as well as how that timeline lined up with military engagement of the period. Symbols at the entrance that honor military service included large, wall-mounted seals of the individual military services.
Interior Solutions, Greensboro, NC collaborated with The Vision Group in the design of this project.

