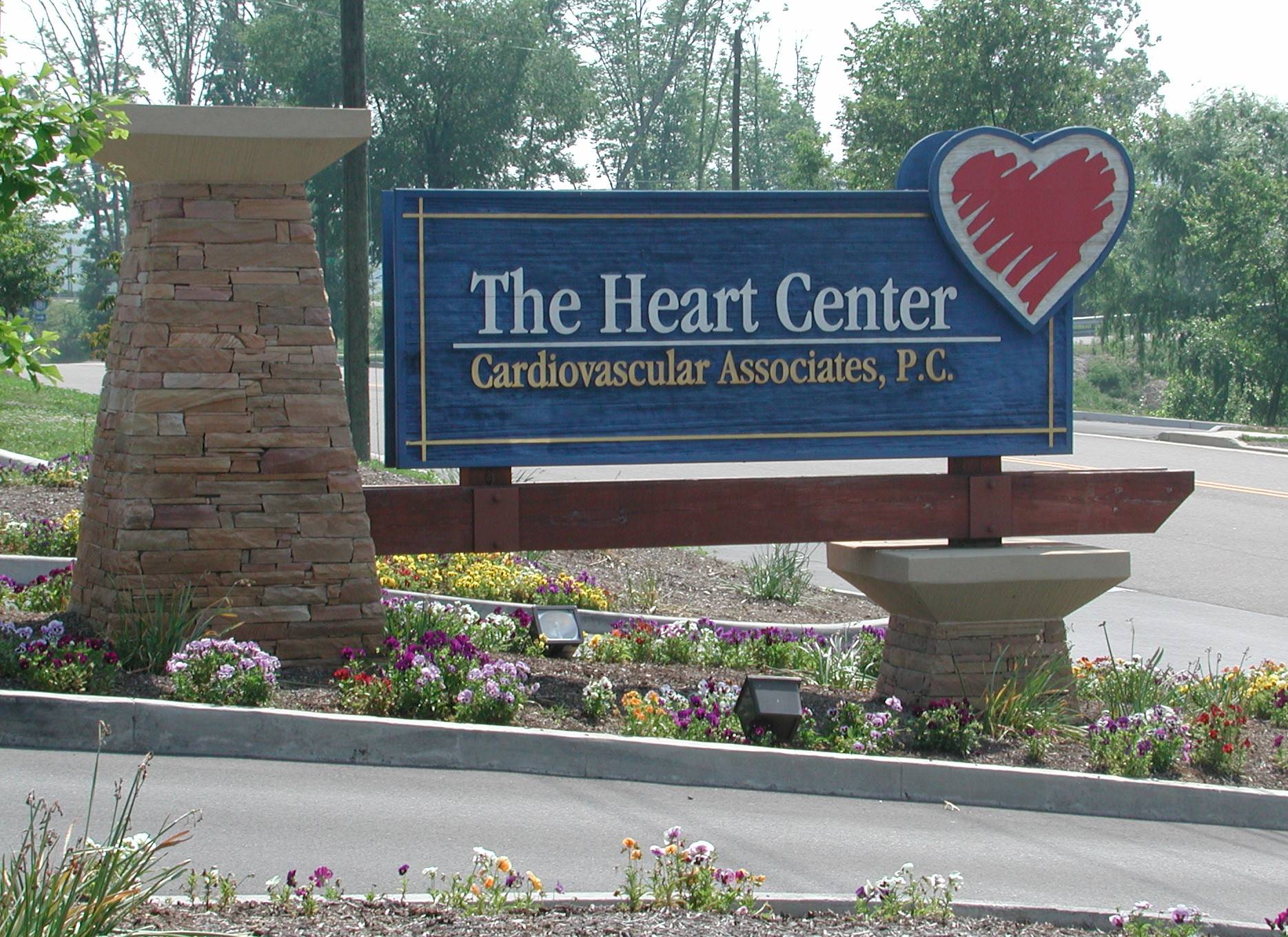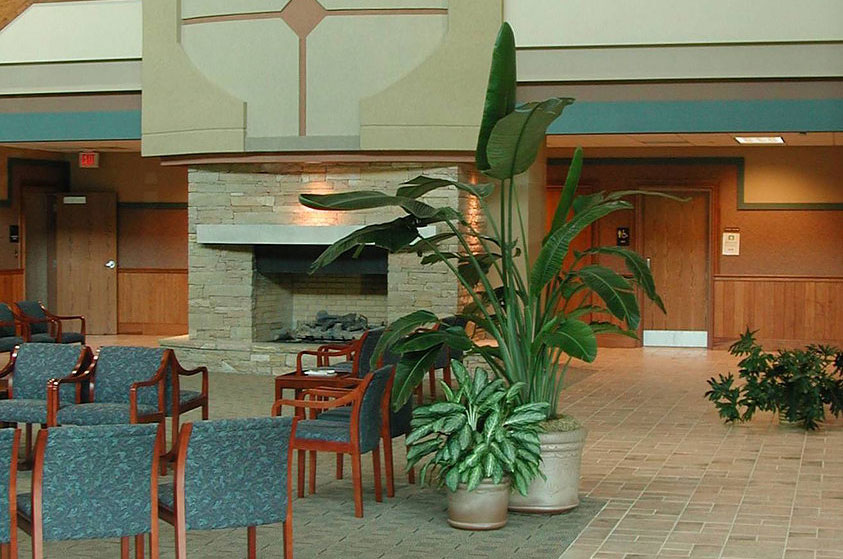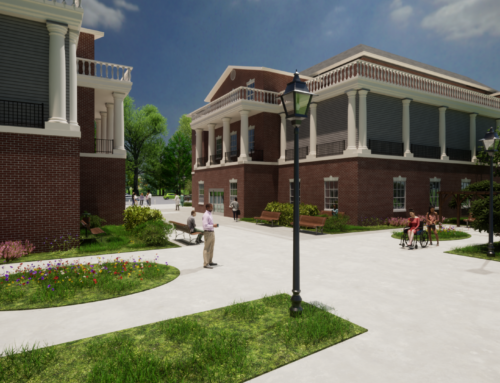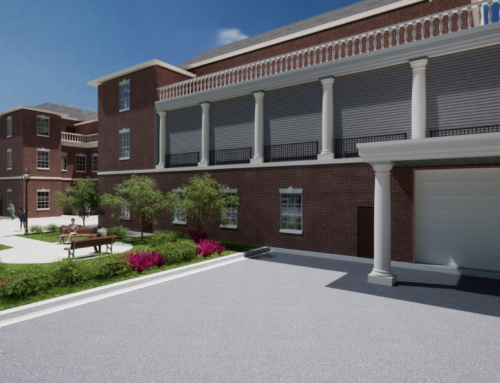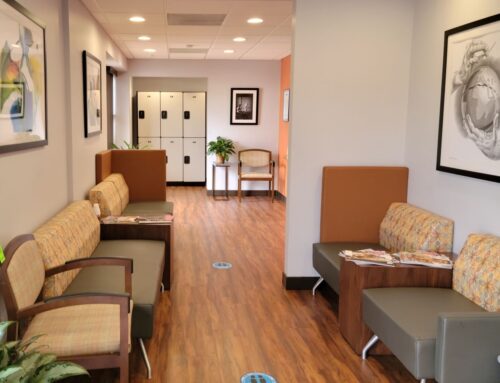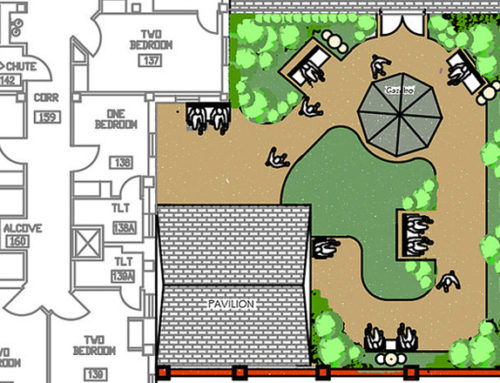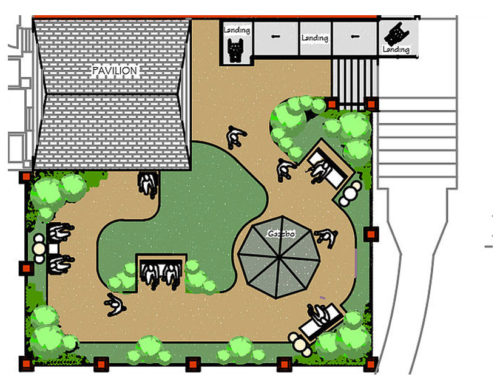Design for this 20,000 square foot medical office building included a phased build out for cardiologist offices with a future phased cath lab. Respectful of the clients desire for a mission-style interior, coupled by features that reflect elements of nature, the Vision Group created a final product which provides a relaxed setting for the practice of a high-tech, high-stress specialty. The design concept includes the sustainable choice of marmoleum floors and an all natural linoleum product in a palette of warm earthtones with a sienna and turquoise accent. A dramatic two-story entrance and monumental fireplace is brought to human scale with inviting seating clusters, anchored with plants.

