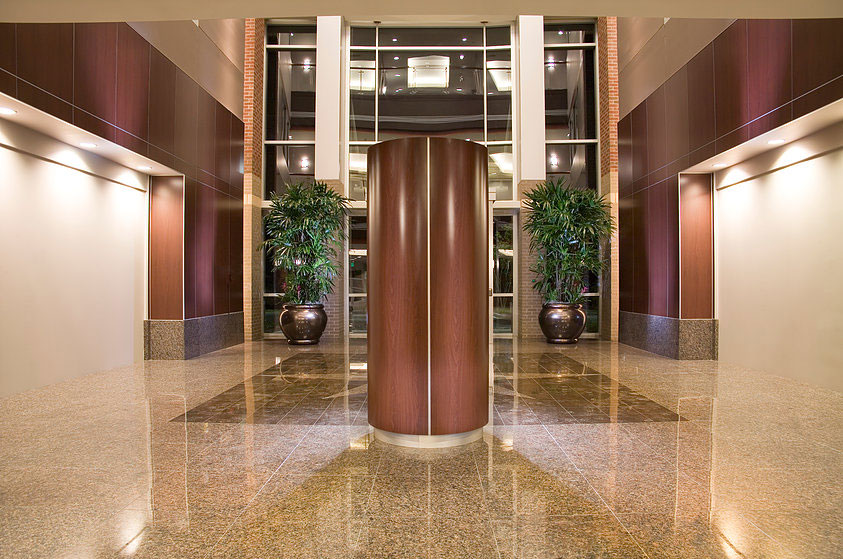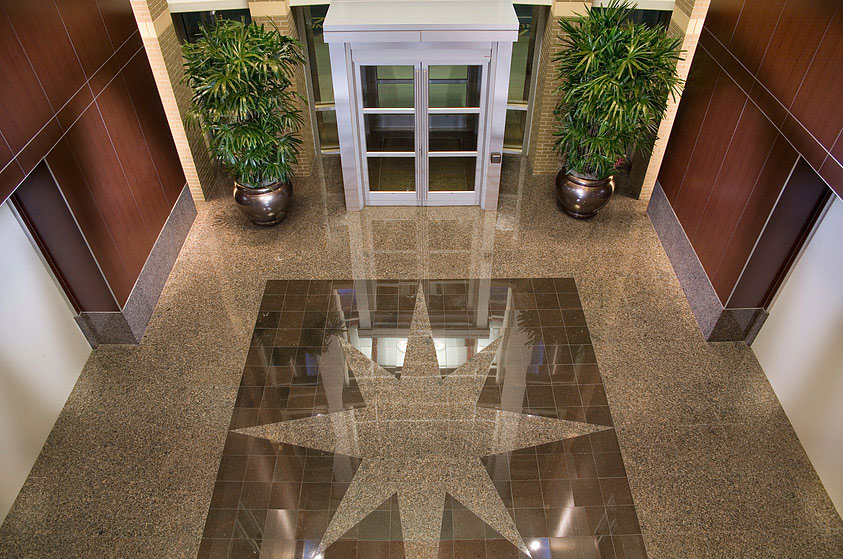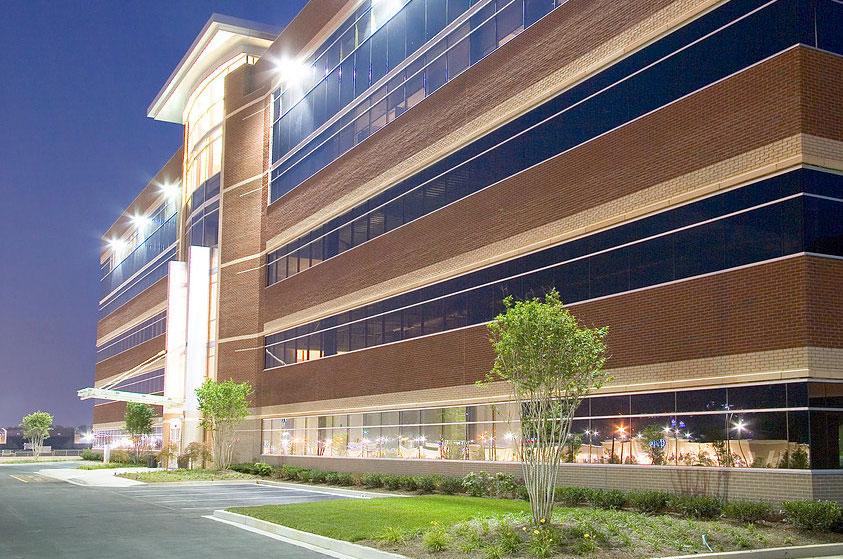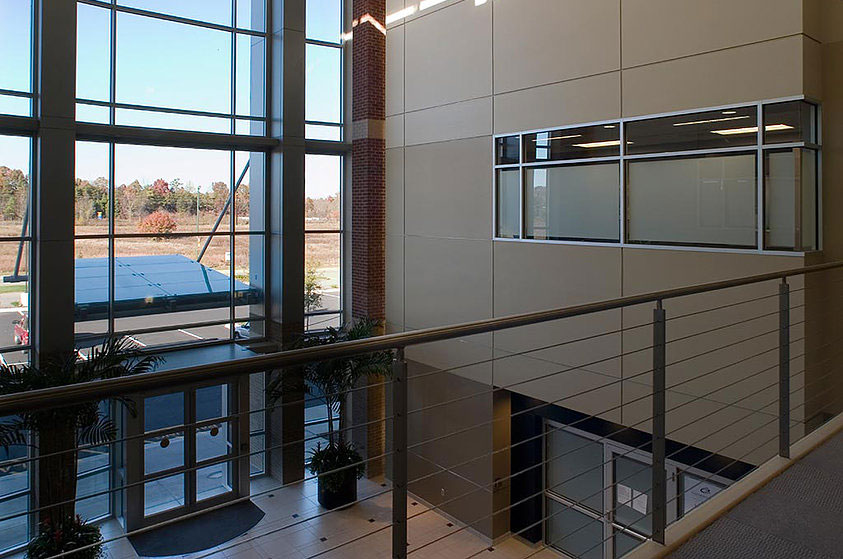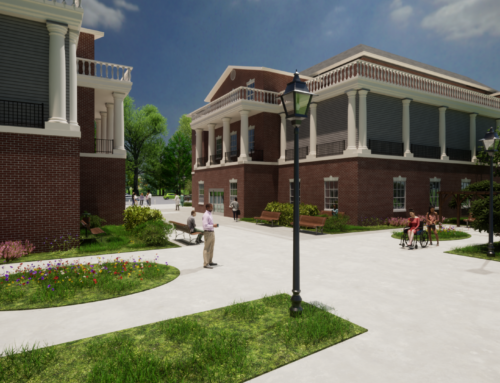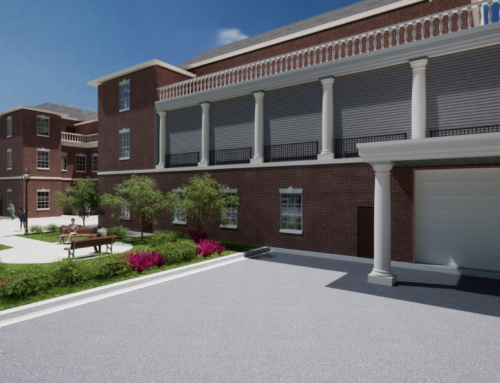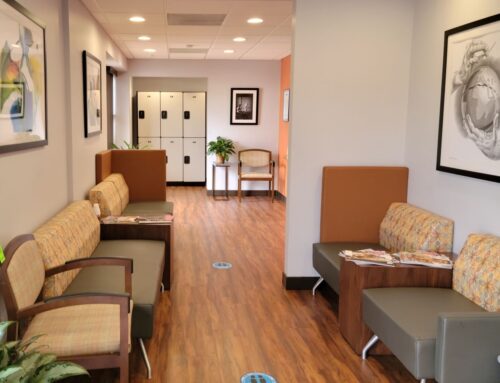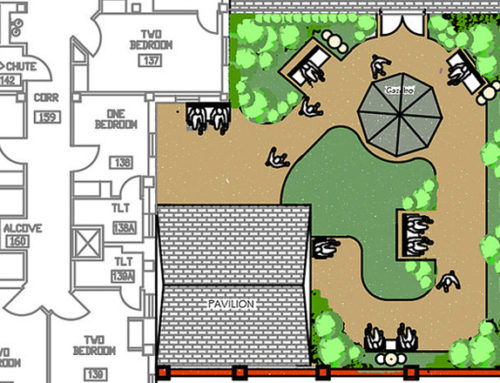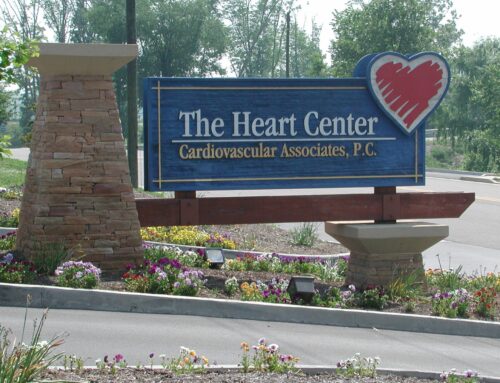Parkside , a twenty-one acre development in Turkey Creek is a case study in use of interior standards to define the brand of the 50,000 sf medical office building and the 100,000 sf corporate office complex anchored by Regions Bank. The Vision Group led the development of interior standards for all lighting, signage, doors, hardware, fixtures, casework and material finishes. Sensitivity to the user groups of each facility were taken into account as the porcelain tile and painted walls with relief reveals utilized in the atrium of the medical complex transitioned to granite and mahogany panels in the corporate office. Transitions with artwork, plantscaping and signage were also adjusted with the underlying “attitude” or quality brand of Parkside remaining authentic.

