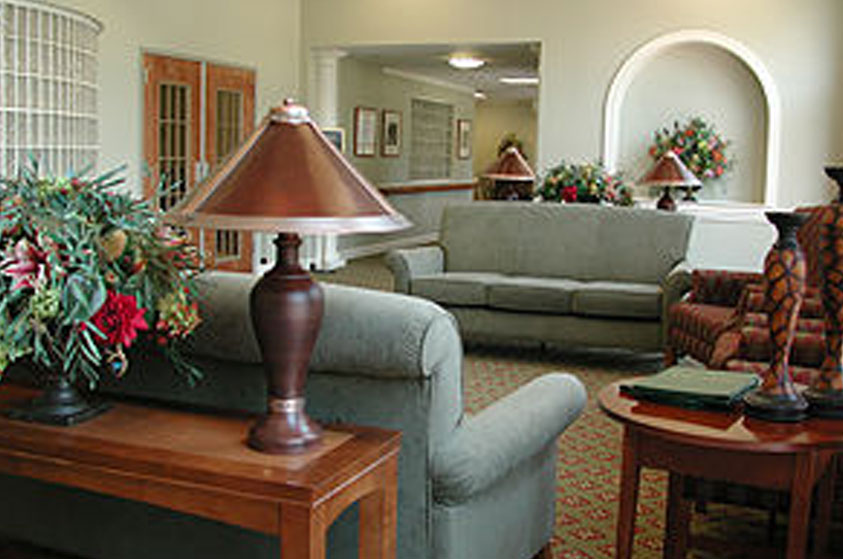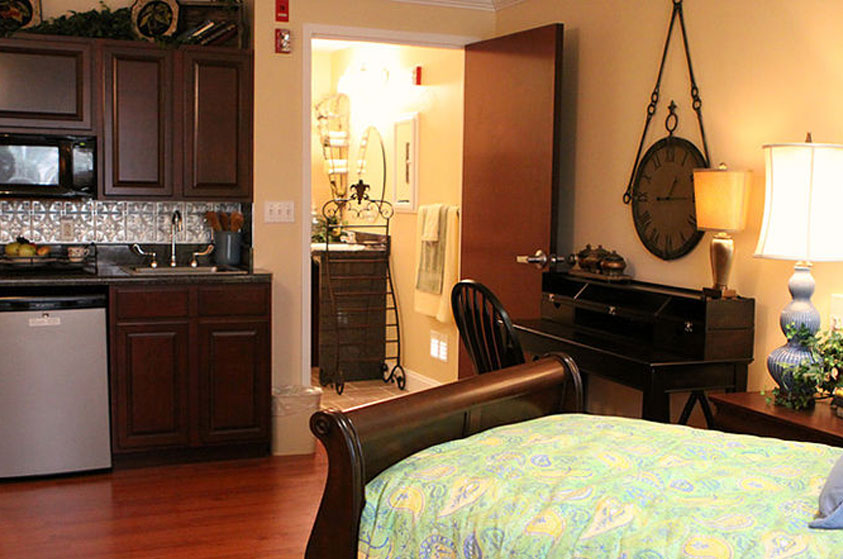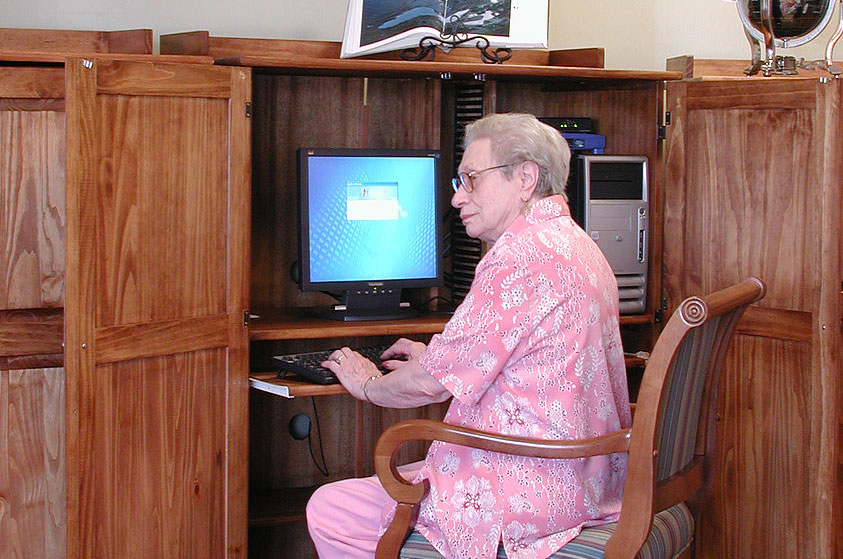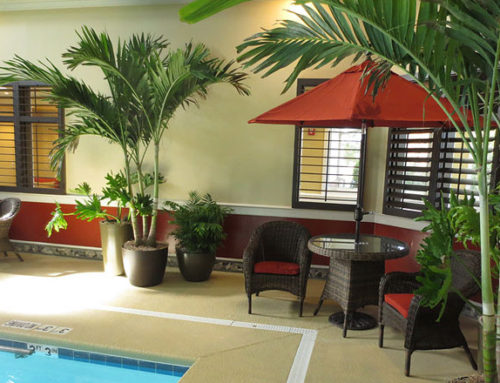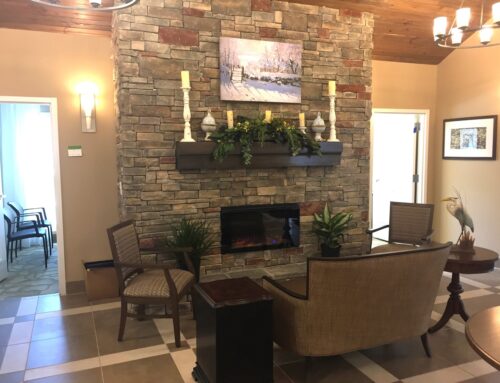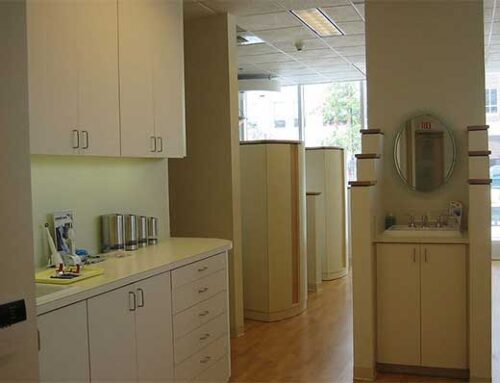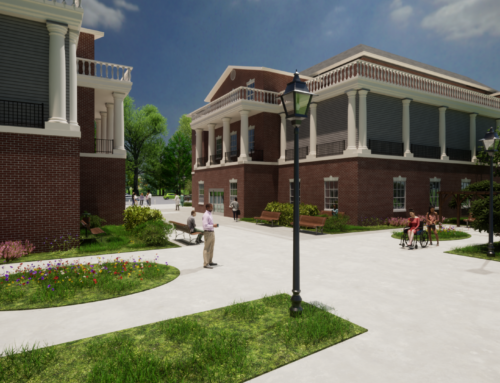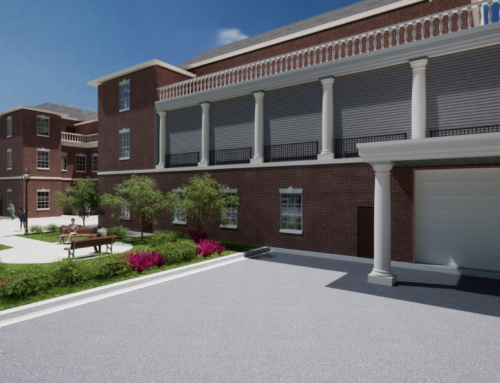The 1970s hub and spoke village architecture was difficult for staff, much less for elder residents, whom are often challenged in a variety of capacities. However, the success of the village concept led to a 15,000sf addition and complete renovation of the existing 40,000sf facility. Working with Freeman White, the Vision Group incorporated into wayfinding lighting, finish materials, colors, graphics and signage. Integrating hues for the aging eye, we created a palette which highlighted transition corridors with floor patterns, ceiling coffers and decorative lighting in addition to tasteful graphics.
Creating a cafe experience as a meeting space off a busy corridor enabled a destination and another wayfinding point. The Tennessee Room, a gathering place for the main dining room was appointed in a more upscale fashion than the dayrooms. The dining room transitioned from the former six tops to four top tables with an emphasis on relationship dining and an environment set up for optimal hearing and sight. Quilts, showcasing various patterns, were utilized as artwork throughout the facility providing original pieces of handmade craft, essential in a healing environment. A series of regional photographs, in an architectural frame format, celebrates the era and the simple pleasures of the population that enjoys them.

