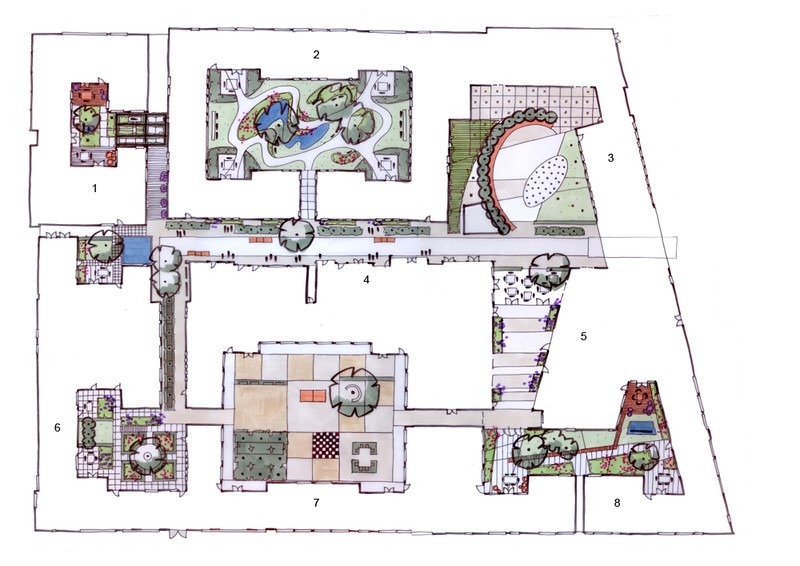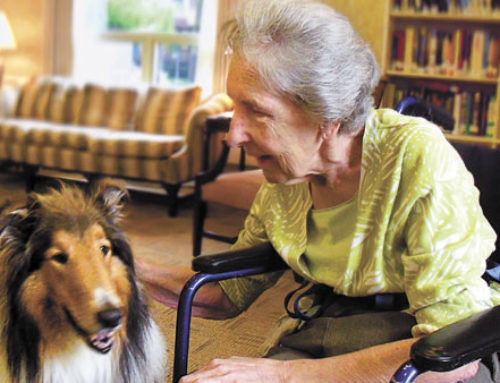Recently, I had the opportunity to tour the Dutch village of Hogeweyk, located on the outskirts of the town of Weesp in the Netherlands. This four-acre community is situated on a residential suburban block framed by one and two-story buildings, enveloping multiple courtyards. Housing 152 Alzheimer dementia (AD) residents at the time of my visit, the facility consists of 23 households which provide a home for 6-7 residents each. Per the Netherland’s state budget, the facility is only available to advanced stage AD individuals. It is unlikely that any of the residents of Hogeweyk realize they are living in a mental institution with only one monitored point of entry but where caregivers outnumber residents 2:1, as shopkeepers, beauticians and everyone in the village is trained to support the behaviors and attributes of the disease. With over 50M worldwide currently living with an Alzheimer’s diagnosis, this number is projected to grow to 82M by 2030. (1) What has become known around the world as the “dementia village” provides a vision and a petri dish of a community focused on quality of life for the individual.
It is important to note that those afflicted with AD are not oriented to time and place as they once were. Being involved for years in the design of memory care facilities, I still see “lock down” corridors, “life-care stations” and “main street” designs, the latter often located off carpeted corridors with blue sky painted ceilings. Design and operations often unknowingly contribute to the confusion and the “dignity drain” of residents.
However, upon entering the lobby at Hogeweyk and checking in at the reception desk, I experienced a residential apartment lobby, with the landscaped courtyard beckoning beyond. A restaurant and grocery are housed in a two-story atrium, offering protection from the elements and continuing the sense of normalcy typical of a Dutch community. A strategically positioned, weight activated elevator quietly carries passengers between the two floors without ever having to push a button. Although the ‘walking bridges” on the second level are an unusual feature for memory care housing in the U.S., they provide an observation opportunity for caretakers and a GPS orientation for the AD resident, many of whom reside on the second level.
Beyond the unique nature of the untethered movement the facility allows is the attention to the individual. Understanding that the design of space is the fastest way to create culture, an opinion research institute analyzed the seven most common environments in the Netherlands in order to offer a cultural home that was familiar to the residents. The following categories: traditional, city, wealthy, cultural, Christian, Indian and homely were developed and the interiors of each house from the bed linens to the dishes reflect the indigenous cultures. It is my understanding a narrowing of these environment options is underway, but an ingenious programming edge that goes far beyond the “Resident Evaluation” administered when entering a typical facility. The shift from the traditional medical system to a social relational system plays out here on both a micro ( within the household cluster) and a macro ( within the larger “safe” community setting).
In my role as chair of the ASID Board of Trustees last year, I was pleased to see the Research Committee award the ASID Transform Grant to Oklahoma State University to conduct research on re-purposing distressed urban mall environments for mixed-use dementia friendly city centers. Although U.S. regulations won’t allow a replication of the Hogeweyk model, we can continue to elevate the level of our design by taking some cues from this little Dutch village.
(1) Patterson, Christina (September 2018). World Alzheimer’s Report: 2018. Alzheimer’s Disease International (ADI),
Figures: Site plan: Extended boulevard (1); ‘Vijverpark’ (pond park) (2); Theatre square (3); Boulevard (4); Passage (5); Square with green area (6); ‘Het Grote Plein’ (large square) (7); ‘Oosthoek’ (eastern corner) (8), Drawing: Niek Roozen, Weesp
Architects: Molenaar&Bol&VanDillen architekten, Vught





