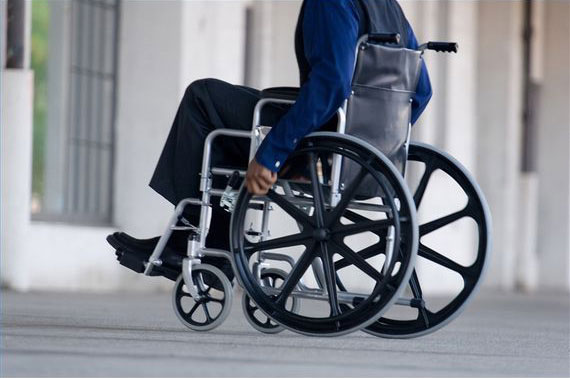Learn from others mistakes. Below are highlights of some of the most common ADA mistakes and oversights in new construction and remodels. Attention to detail down to the inch will ensure your space will not limit or exclude access to a person with a disability, while also maintaining safe access for everyone. The Department of Justice ongoing ADA enforcement efforts have identified the following common errors:
RAMPS
Check the safety and usability of your ramp. Common errors include landing areas at switchbacks that are not level or, that do not meet the minimum size of 60”x60”. Additionally when the slope of a ramp exceeds 1:20 with out adequate handrails and edge protection, the ability of people to maintain their balance while using crutches or canes is diminished as well as the ability to control the momentum of a wheelchair. See Requirement 4.8.1/4 for details.
STAIRS
A top oversight that is easy to fix is having horizontal handrail extensions at the top and bottom of your set of stairs (minimum 12” beyond the top raiser, and 12” plus one tread length beyond bottom raiser). These transitional areas are key for those with limited balance or using canes to steady themselves to prepare for the transition to using the stairs. See Requirement 4.9.4(2) for details
DOORS
Frequent door issues include hardware that is not a lever/push type operation (mounted no higher than 48”), or the lack of a clear level maneuvering area at doors and toilet stalls. See Requirements 4.13.9/6 and 4.22 for details
CIRCULATION PATHS
People with low vision can be seriously injured when objects protruding into a path are not detectable by a cane, or do not provide clear headroom. Make sure objects mounted under 80” do not protrude >4”. See Requirements 4.1, 4.4 for details
SIGNAGE
Mounting permanent identification signs at the right height is so simple to implement it amazes me it make this list. People with impaired vision are trained to look at a consistent location for tactile (Braille) signs. Check to make sure yours are mounted 60” off the floor to the center of the sign and off to the side so they are out of the way of the swing of the door while reading the sign. See Requirement 4.30.6
For additional information about design and construction requirements or a complete list of the most common errors and omissions, go to ada.gov, or you may reach the ADA information line at: 800-514-0301 (voice) 800-514-0383 (TTY)





