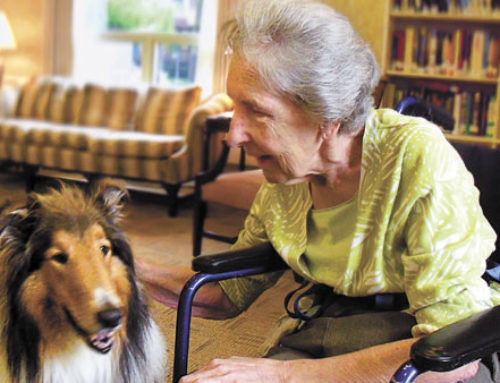[fusion_builder_container hundred_percent=”no” hundred_percent_height=”no” hundred_percent_height_scroll=”no” hundred_percent_height_center_content=”yes” equal_height_columns=”no” menu_anchor=”” hide_on_mobile=”small-visibility,medium-visibility,large-visibility” class=”” id=”” background_color=”” background_image=”” background_position=”center center” background_repeat=”no-repeat” fade=”no” background_parallax=”none” enable_mobile=”no” parallax_speed=”0.3″ video_mp4=”” video_webm=”” video_ogv=”” video_url=”” video_aspect_ratio=”16:9″ video_loop=”yes” video_mute=”yes” video_preview_image=”” border_size=”” border_color=”” border_style=”solid” margin_top=”” margin_bottom=”” padding_top=”” padding_right=”” padding_bottom=”” padding_left=””][fusion_builder_row][fusion_builder_column type=”1_1″ spacing=”” center_content=”no” link=”” target=”_self” min_height=”” hide_on_mobile=”small-visibility,medium-visibility,large-visibility” class=”” id=”” background_color=”” background_image=”” background_position=”left top” background_repeat=”no-repeat” hover_type=”none” border_size=”0″ border_color=”” border_style=”solid” border_position=”all” padding=”undefined” dimension_margin=”undefined” animation_type=”” animation_direction=”left” animation_speed=”0.3″ animation_offset=”” last=”no”][fusion_text columns=”” column_min_width=”” column_spacing=”” rule_style=”default” rule_size=”” rule_color=”” class=”” id=””]As an interior designer who is also part of the ever growing group of adult children with aging parents, my friends and I are having more and more conversations around the issue of “what are best environments for the elderly to continue productive, comfortable lives”. Having watched my beloved David die of cancer in 2012, I learned firsthand what it’s like to see someone age prematurely in a short period of time. He was a healthy, vibrant man who aged 30 years in three months. His experience, in many ways, mimicked many of the situations we confront with aging adults. I experienced the agony of taking his car keys away when the cancer attacked his brain; I spent painful hours talking with him about death; I needed to deal with and understand his wishes when the diagnosis was terminal. Part of what I experienced informed my work as a design professional. Creating environments that positively consider changes in the mind and body are critical to giving aging people a sense of purpose – even when they are dying.
Research shows there is a lack of intentionally designed spaces, which encourage meaningful social interaction and depth of conversation between residents, in today’s Long Term Care (LTC) facilities and aging in place models. Much of the interaction and conversation occurring in the typical clinical model focuses on the physical ailments and effects of aging and chronic illness, but doesn’t address the impact of design in those spaces. Discussions with providers, architects, designers and facility owners/managers, that will result in creating environments that stimulate personal growth and allow for the integration of places that encourage reminiscing and positive connections vs. a preoccupation with the body, is effective in assisting with the establishment of healthier, happier residents. Creating meditative space, designing for meals to be taken in the room, as well as defining spaces that allow for life review conversations, are all examples of how design can positively impact LTC residents.
Design plays an integral role in the health, happiness and productivity of all people – old, or young. Environmental influences like acoustics, ergonomics, natural light exposure, access to greenspace, among others can improve a person’s well-being and sense of purpose. The American Society of Interior Designers (ASID) recently completed a study in cooperation with McGraw Hill Construction which articulates the need for increased investment in “healthy” building design. The study, “The Drive Toward Healthier Buildings”, found design professionals, specifically architects and designers (63 percent), consider the impact of buildings on occupants’ health more important to incorporate into their design than do building owners (59 percent). The good news is both groups agree the demand for healthier buildings is on the rise. Helping facility owners appreciate the importance of the impact of design on a number of areas is key to their success as owners and operators.
Utilizing these techniques promotes healthy aging, which, when optimized ends in a new and qualitatively different perspective on life. The McGraw Hill Construction report has shown that interior designers, architects, contractors and home builders find a direct correlation between design and the health of individuals in our society. In my two decades of experience working in the healthcare design field, and specifically in elder care, I have firsthand knowledge of how physical space shape experiences, emotions and social encounters. Combining the physical space with a deep understanding of social space (desired behavior and emotional outcomes), we create “Generative Space” – a well designed environment that is generative and will improve with time, as inhabitants engage with the physical and the social space, in a way that allows them to flourish and even reach their full potential.
In an elder care environment the best combination is achieved by designing space that allows continued independence and preserves the dignity of an aging mind and body. A facility designed so caretakers can remain more engaged with the patient or resident also considers “social space.” The design must work in concert with the intended use, envisioned by the Administration and staff, but also further enrich the resident experience through sensory stimulation. An example might include designing a bistro so that the aroma of coffee is pushed into adjacent public space in the morning and floor planning public corridors to allow for the sounds of activity and music in the evening, during the dinner hour. Minimizing barriers in general, particularly at nursing stations (if they are allowed to exist) and strategically using the right balance of natural and artificial light, without creating glare issues and challenging the aging eye with light / dark contrasts, are other examples of design touch points – each of which are opportunities to review social space, and to potentially create a positive experience.[/fusion_text][/fusion_builder_column][/fusion_builder_row][/fusion_builder_container]





